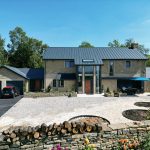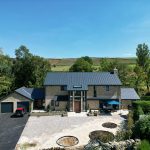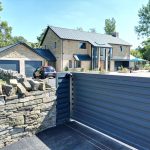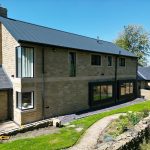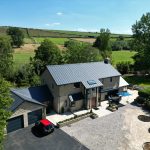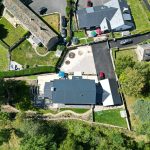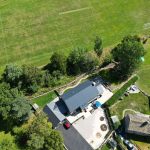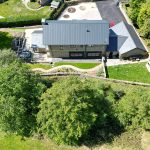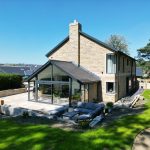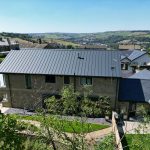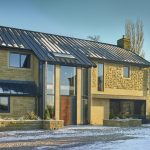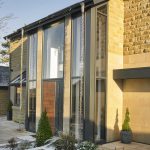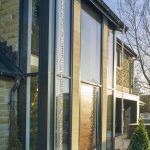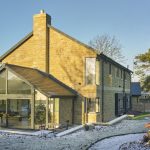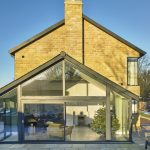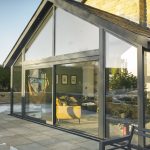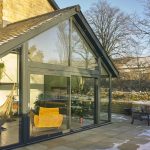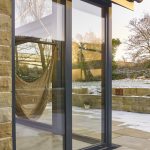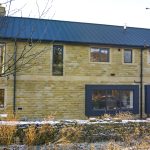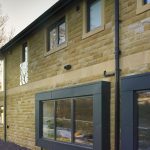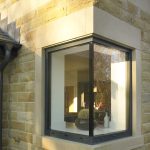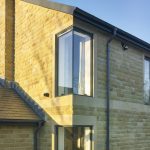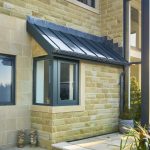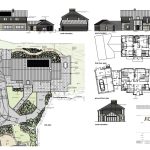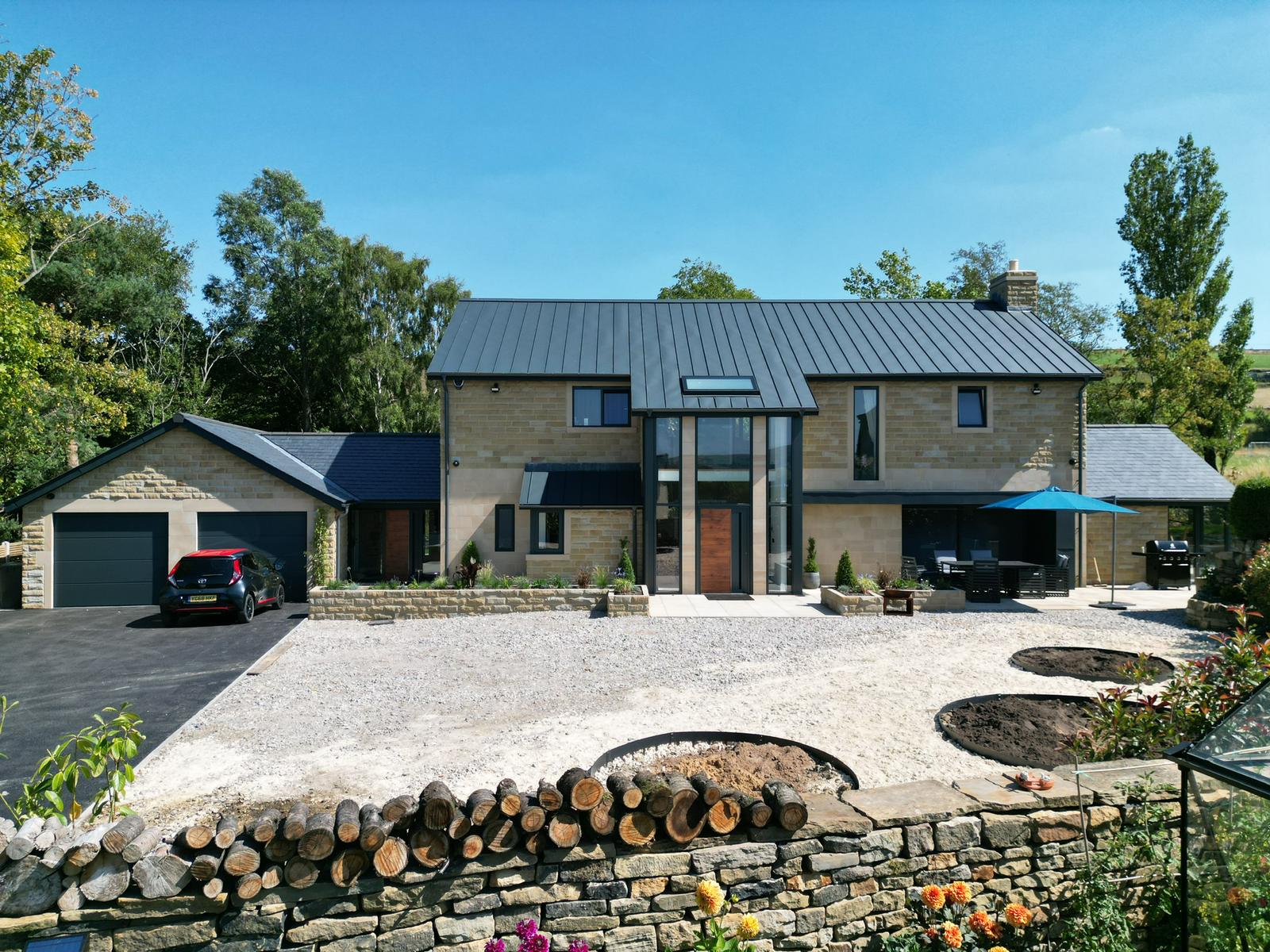The Brief
Our Approach
Although initial plans were to design and build two detached properties on the available site, after a pre-application enquiry and discussions with the listed building and conservation officer, we concluded it would be more beneficial to develop one larger detached house, which would have less of a detrimental impact on the setting of the adjacent listed building and suit our client’s requirements.
For the development of the semi detached bungalows, please visit our Residential Developments portfolio here.
Working collaboratively with our clients on the concept for the detached property, we designed a contemporary home, incorporating traditional materials, which were in-keeping with the surroundings. Materials used included natural sawn stone ashlar blocks which were combined with natural coursed stone for the main building and the roof was surfaced with standing seam zinc, creating the modern desired look and feel our clients were looking for. This also met with the conservation officer’s approval, as it created a contrast between the new property and the adjacent listed building, whilst ensuring a high-quality finish.
Internally we created a design to meet our client’s family’s lifestyle needs. Downstairs featured a large open plan kitchen/diner with walk in pantry and access to a garden room, a lounge, games room, office, downstairs shower and utility. Upstairs featured four good sized double bedrooms, all with en-suites, and a master walk in wardrobe.
Finally, a double garage and plant room were designed, these were attached to the main house via an internal adjoining walkway. This also provided an alternative external access to the property.
We provided services including design, planning, building regulations and a full tender package (for building and landscaping) for this project, with additional ad-hoc on-site advice and on-going planning support.
The Result
A fabulous modern four bed family house ready for our clients to move into - developed to meet their requirements on their existing land and incorporating the use of both modern and traditional materials to create a unique look.
For the development of the semi detached bungalows please visit our Residential Developments portfolio here.



