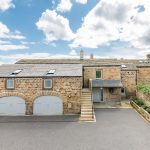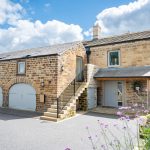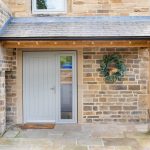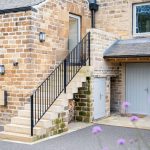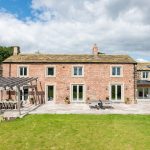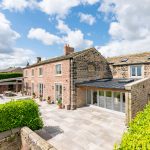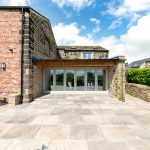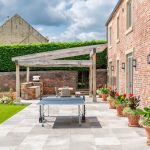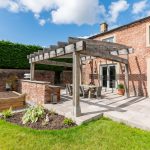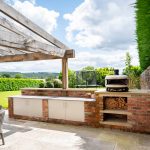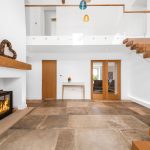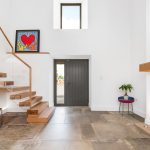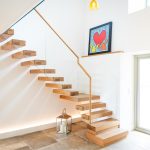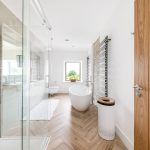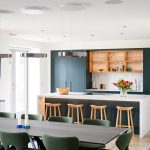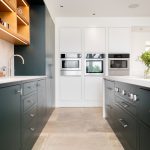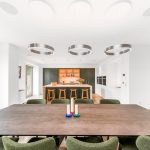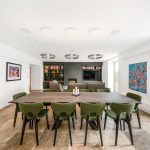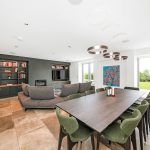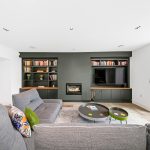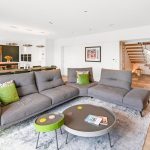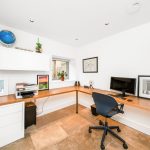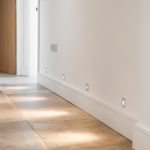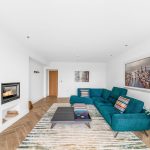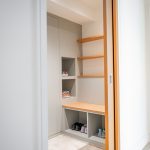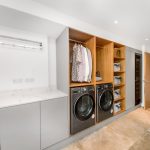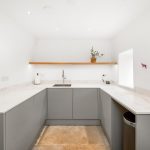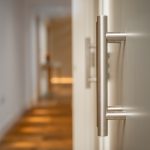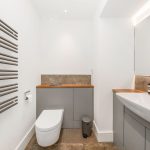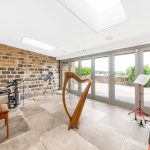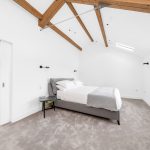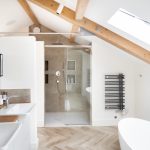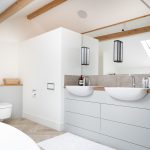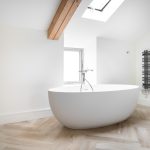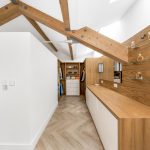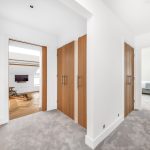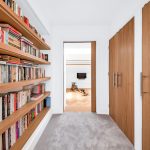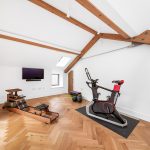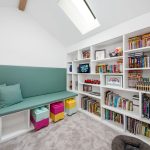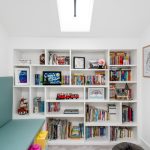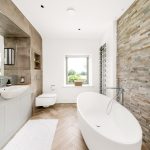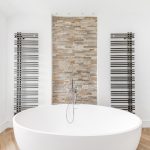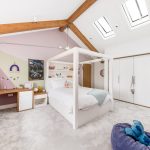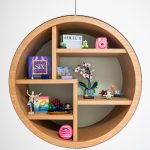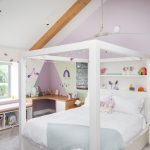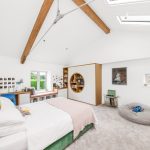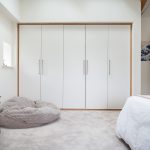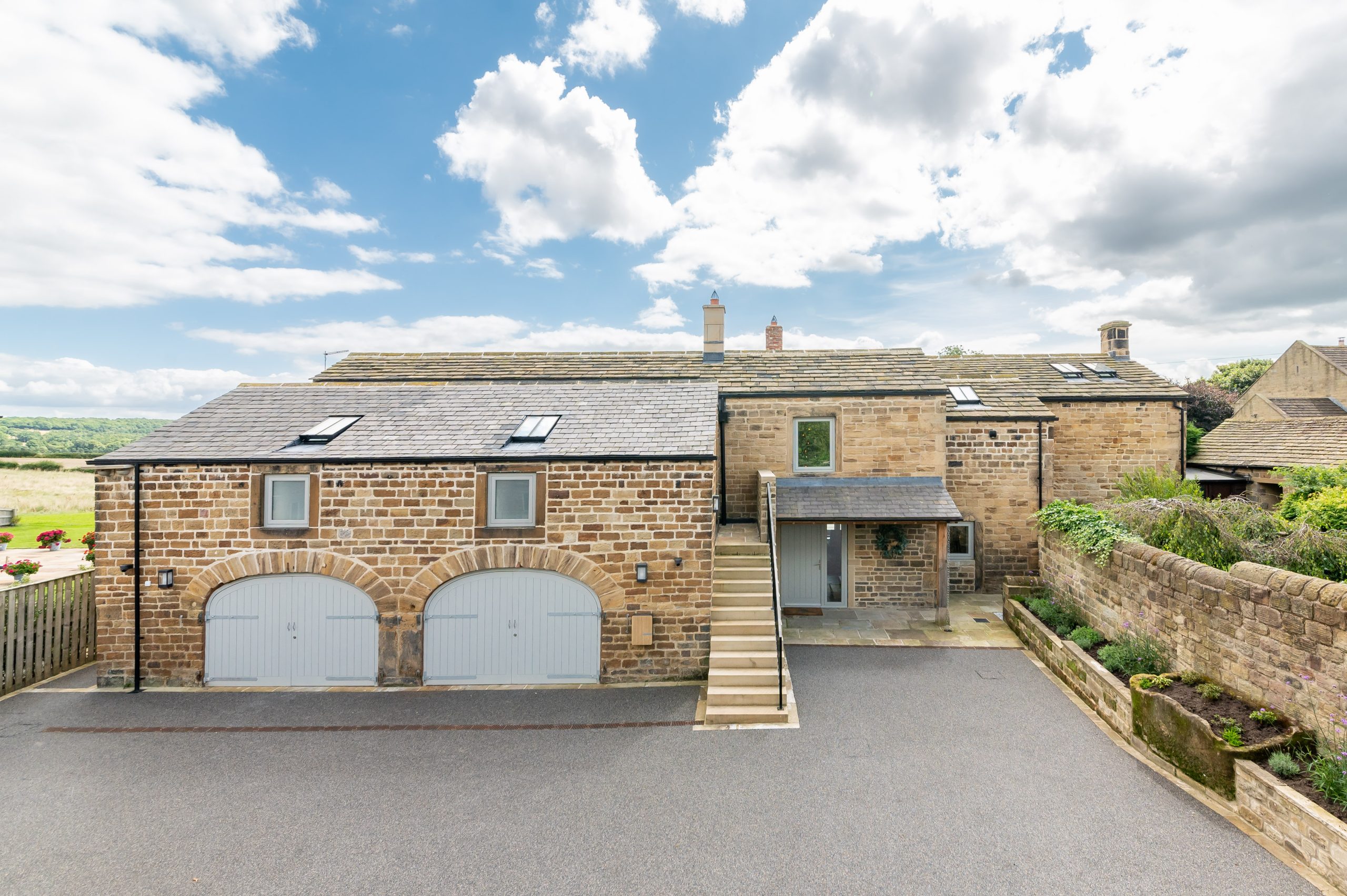The Brief
Our Approach
After viewing the property with our clients, both pre and post-purchase, we looked at how we could meet their brief and requirements, whilst meeting those of the building regulations and Conservation Officer, given the status of the property.
Our client’s wanted to convert the old barn into a master bedroom suite, which would sit alongside the proposed gym and connect these with the main farmhouse building. However, this was more complex than originally expected. Given the historical importance of the property, Conservation Officers wouldn’t provide consent to raise the barn roof, allowing enough headroom to make this viable. After reviewing various layout options, with the client and the Local Authority, we designed and developed an innovative Standard Patent Glazing roof section (which acted as a ‘lean to’) to connect the two buildings. We then made a feature of this roof design within the new master en-suite and dressing area, incorporating exposed bespoke oak roof trusses, creating the necessary headroom.
An existing, incongruous extension was then demolished to the rear of the property and replaced in stone with an overhanging metal standing seamed roof and bi-folding doors. Utilised as a music room, these created a fabulous opening on to the rear garden.
Downstairs we re-designed and re-configured the layout of the property, retaining the character of the building, yet introducing a more contemporary design, look and feel to meet the needs of a modern family lifestyle.
This included the removal of the existing dining room and an upstairs bedroom to create an impressive double height entrance hall, with gallery landing and feature staircase. Creating the ‘statement’ entrance to the property and the kerb appeal our clients were looking for.
Beyond the entrance and hallway, we created a versatile and stylish family space, consisting of an open plan kitchen, dining and living area – a real social hub, ideal for bringing all the family together. Keeping the existing window openings, we dropped the sills and introduced more glass, to open up the aspect to the garden and outdoor kitchen area. The remaining window openings to the property were retained and replaced with bespoke triple glazed high performance Accoya windows.
The design and layout of the ground floor also provided a home office (with flexibility to open or close into the main living area), separate snug, utility room, WC, cloak/storage and comms room. Outside, an outdoor kitchen area was designed to incorporate the stylish Gozney Dome pizza oven and provide practical workspace and storage, with a feature oak pergola.
At first floor, the gallery landing connected the ‘children’s wing’ of the home, including a family bathroom and upstairs snug, with the ‘adults wing’ incorporating the master bedroom, en-suite, library and gym. A guest en-suite bedroom was also incorporated to sit between the two.
Externally, the building also underwent a series of structural repairs, re-pointing, masonry protection treatment and was re-roofed with a new, contemporary designed roof structure and trusses. An existing external stone staircase to the gable end of the barn was in a poor state of repair, so this was rebuilt to incorporate a feature log store and outdoor store room. A bin store was also created at the gated entrance to the property.
Ensuring the property was energy efficient and reducing the building’s carbon footprint were a priority. Working in conjunction with building services and building fabric specialists the Passive House Planning Package (PHPP) was adopted to inform decisions taken to make the property both energy efficient and sustainable. This included high levels of insulation, the installation of a ground source heat pump, mechanical heat recovery and ventilation system and underfloor heating throughout.
Internally the house was fitted with bespoke interiors throughout, all designed in-house by our design team. Please see our interiors portfolio for more details on the full interior fit-out service we provided as part of this project. Including all bespoke designed fitted furniture and flooring.
Finally, lighting design specialists were employed to design and supply intelligent, automated lighting and blinds, along with an audio-visual specialist who supplied and installed fully integrated TV and sound, audio-visual and security systems.
The Result
A stunning, energy efficient, well-insulated farmhouse and barn conversion, with kerb appeal, beautiful bespoke interiors and hi-spec intelligent technology. Consisting of an attractive hallway with high ceiling and feature staircase, an open kitchen, dining and living area, snug, office, utility, downstairs WC, cloakroom, music room, 4 bedrooms (including master with en-suite), family bathroom, gym and upstairs library and snug.Please see our interiors portfolio for more detailed case studies on the full interiors service we provided as part of this project here.



