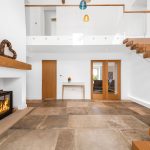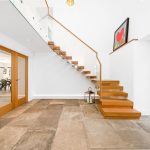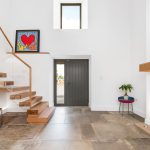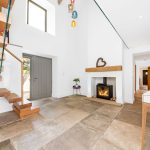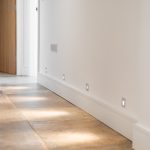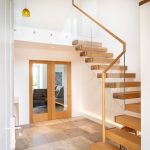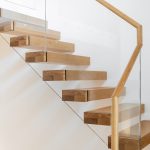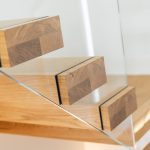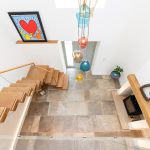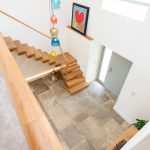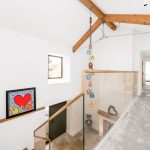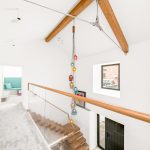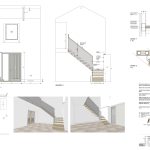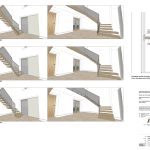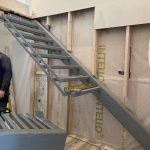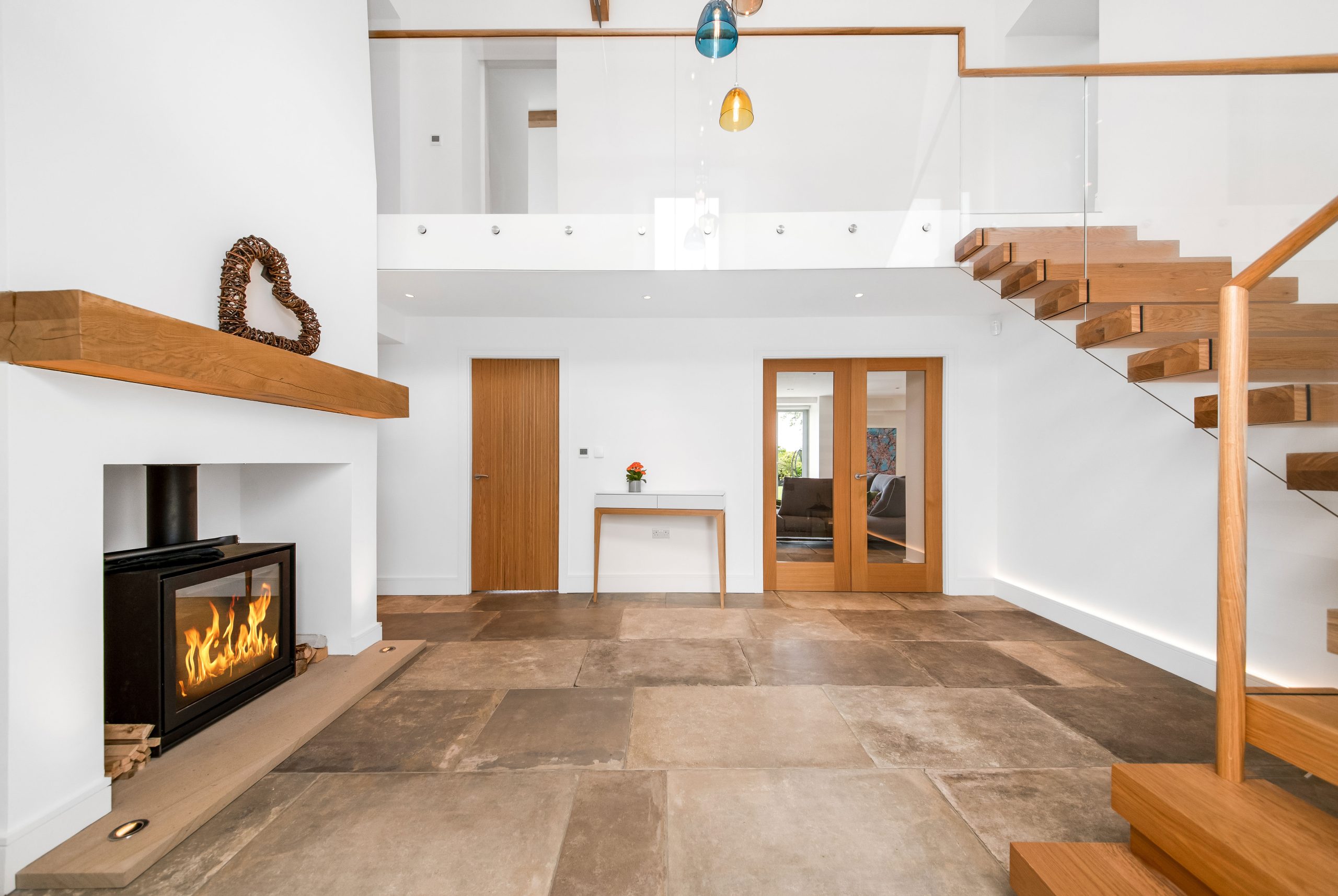The Brief
Our Approach
The focal point of the hallway was the design of a contemporary and sleek staircase. However, one of the main challenges we faced was how to support our concept of a “floating” stair without it puncturing the air tightness membrane within the wall. Working collaboratively with the structural engineer and stair manufacturer a solution was developed which would overcome this, by use of a hidden steel frame. The natural oak treads were carefully added to the frame, and then finished with a simple, clean glass balustrade and oak cap handrail.
To help balance out the modern staircase design we were keen to incorporate natural materials which would complement the old character of the property. This was considered throughout the whole project and a combination of old and new materials were introduced right the way through the property. In the entrance hall this included a simple log burning stove, set within a smooth natural sawn stone surround, finished with a natural, traditional looking, timber lintel. Working closely with the lighting designers, feature lighting was introduced in the stone hearth, skirting lighting beneath the stair to up-wash the wall and staircase and a colourful feature pendant which ran the full height of the house. Finally, a rustic “stone flagged” floor was created using porcelain floor tiles, which were laid throughout the open ground floor spaces.



