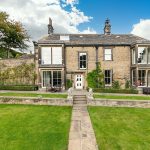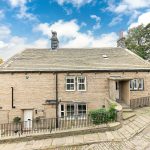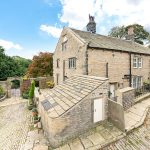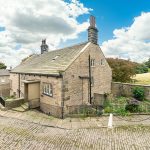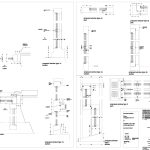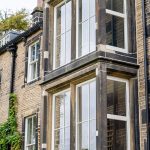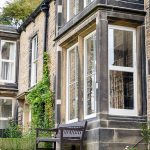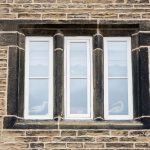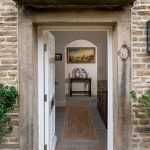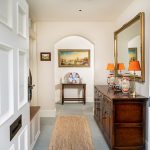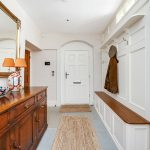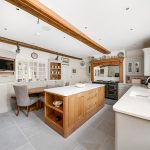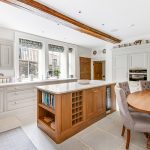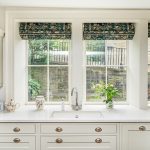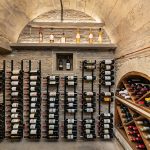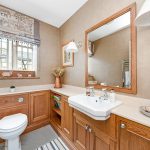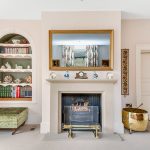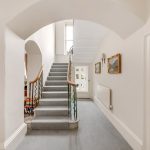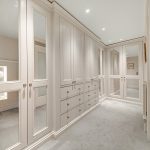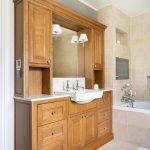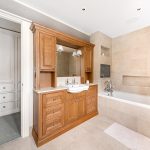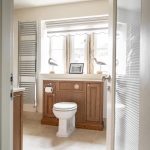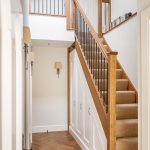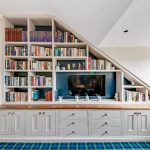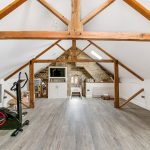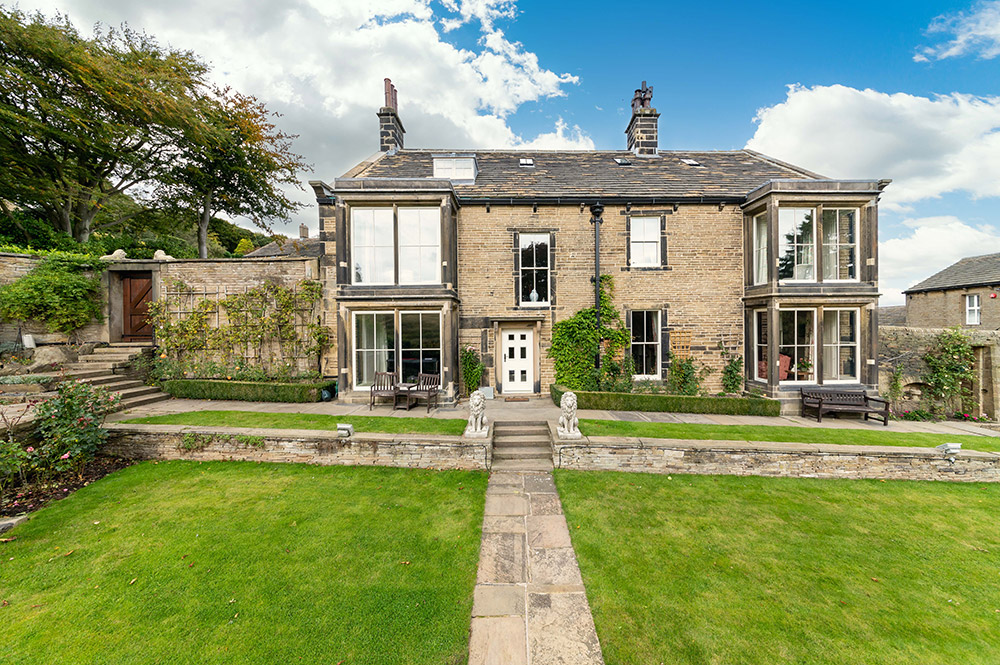The Brief
Our Approach
After surveying the property, it was revealed that there were some fundamental structural repairs required to the external fabric of the building and the house required a new boiler, a complete heating and wiring system, and re-roofing, before any real refurbishment work could progress.
Given the stature and listing of the building, it was imperative that our team consulted with not only the local planning authority but also Historic England. A full historic survey report was completed by a local group, and our team liaised with various parties, to ensure any work and modifications were approved and met with their guidance.
Internally, we looked at re-configurating areas of the house, to provide a more natural flow and access to the property, and our Interiors team provided concepts, designs and detailed measured drawings for the manufacture of fully bespoke interiors throughout the house, encompassing our clients’ specific needs and requirements.
The works involved the careful incorporation of modern technologies, to future proof the house. Underfloor heating was integrated, using materials and a floor build up, which was approved for the listed building, along with intelligent lighting, automated blinds and a matrix TV system with wi-fi boosters throughout.
Working collaboratively with our recommended structural engineers, joiner and main contractor, we acted as lead consultants and managed relationships with all parties concerned, to ensure the project was completed to the high standard required.
In summary the project included:
– Replacement and re-structure of the attic staircase and a complete attic conversion, to form a home office, gym and snug
– The introduction of a nursery/additional spare bedroom
– A re-configuration of the entrance to the property, to allow access to the home, through an attractive hallway, with new utility room and ground floor WC
– The re-planning and design of a new, fully fitted kitchen and sociable dining area
– The replacement of single-glazed windows with new slimline double-glazed windows. This involved detailed surveys and drawings, to ensure they were in-keeping with the building’s heritage and acceptable to listed buildings officers.
– A re-configuration of the master bedroom and en-suite, incorporating fully bespoke designed and fitted wardrobes, dressing area and en-suite cabinetry.
– Concepts, designs and detailed drawings for bespoke furniture throughout the property
– The replacement and re-instating of stone surrounds, water tabling and coping stones
– Re-roofing
– Repairs and re-pointing of the chimney



