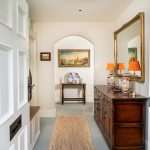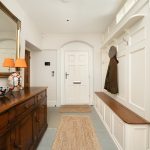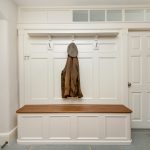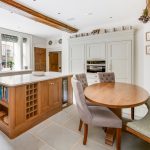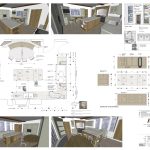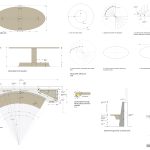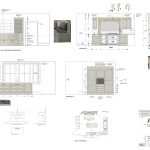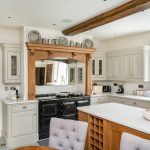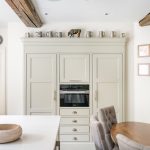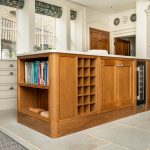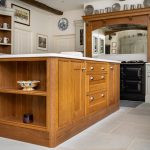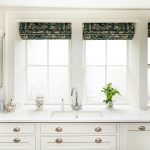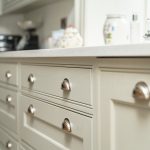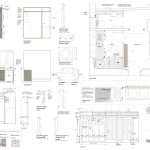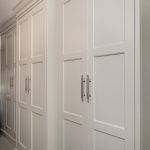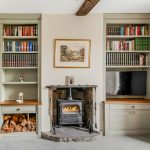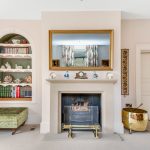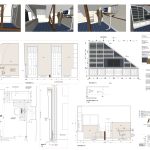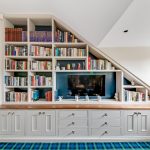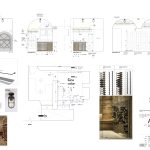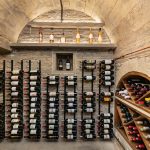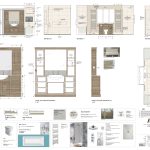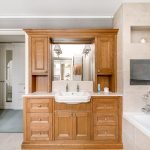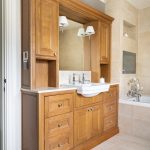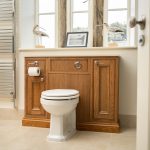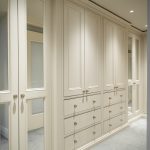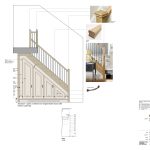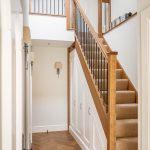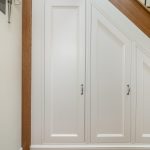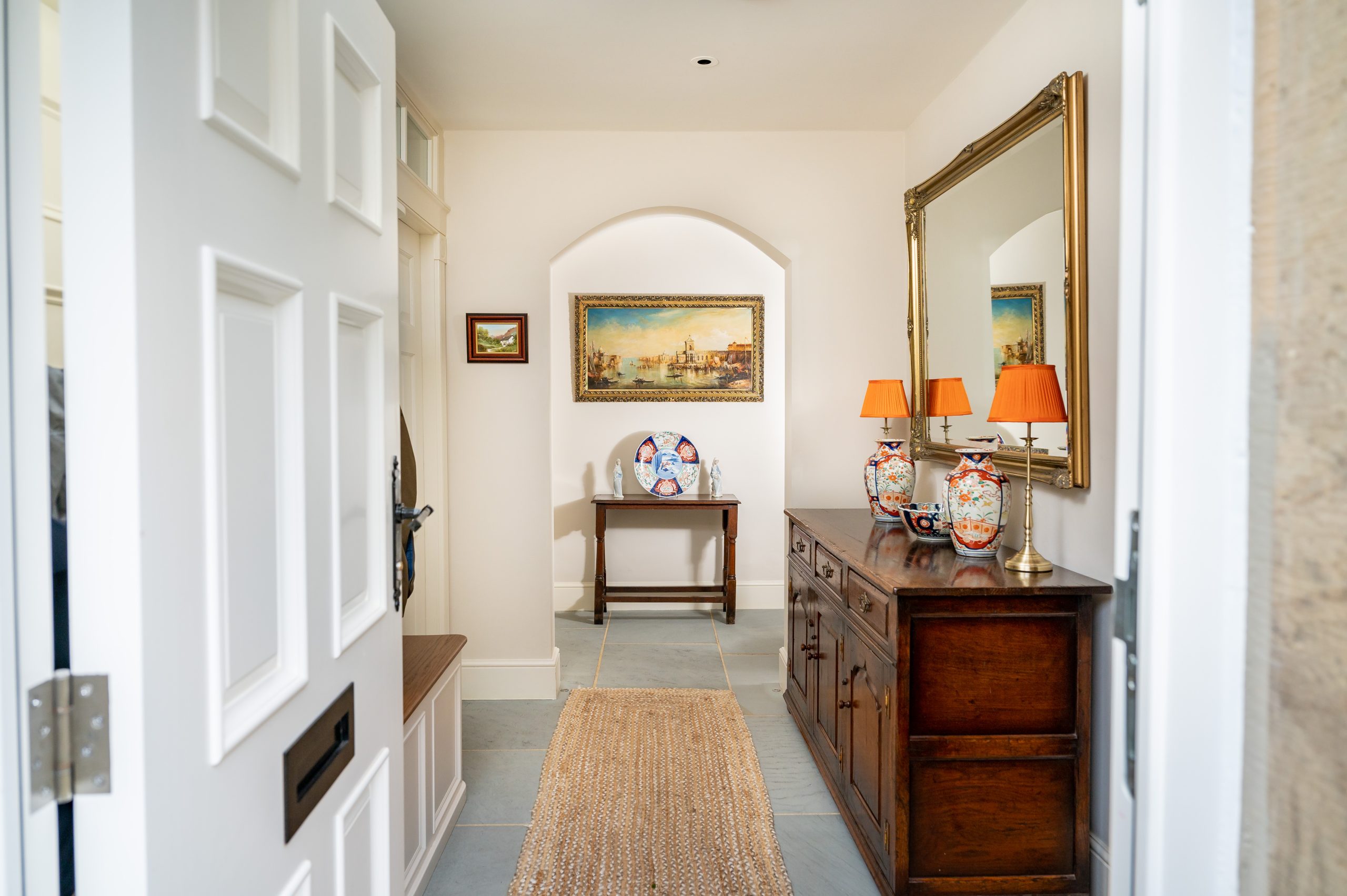The Brief
Our Approach
Our in-house interiors team worked collaboratively with our architects to ensure the interior design and refit of this property not only met the lifestyle needs and expectations of our clients, but also met the standards and requirements set by the local planning authority and Historic England. Concepts and designs were developed for the needs of contemporary family living but with an empathy to the unique historic characteristics of the property.
On approval of plans detailing the re-configuration of the property, our in-house interiors team worked closely with our clients to determine their personal style, taste and requirements. They then created detailed concepts and designs, for each of the interior areas, covering everything from bespoke fitted furniture to floor coverings and fixtures and fittings. An enormous amount of attention to detail was given to each piece of uniquely designed furniture to ensure it was not only manufactured to a high standard but that it fitted perfectly and met with the specific, individual needs of our clients. Our team also liaised at each stage of the project with the joiners, cabinetry makers and AV specialists to ensure the designs also worked in harmony with intelligent lighting, automated blinds and the matrix TV system which was introduced throughout.
The proposed materials, fixtures and fittings were specified by our team from high quality, local suppliers and contractors and mock ups and samples were presented to the clients for approval, at each stage of the process.
Our interiors team worked closely with our client, contractor and suppliers to create:
– A new contemporary twist on a traditional style, fully fitted kitchen, with integrated curved bench seating and table for sociable dining and a large bespoke island with storage and fully integrated units.
– A new office, complete with bespoke adjustable furniture and a media wall unit, including floor coverings, desk chair and finishing touches.
– Simple contemporary furniture to the new attic gym to allow the incorporation of the TV and radiators.
– New attic staircase, with detailed built in understairs storage
– A beautiful wine cellar – including wine displays, storage, shelving and lighting
– An attractive entrance and hallway, with integrated coat and shoe storage area
– A practical yet attractive utility room complete with fixtures and fittings
– Guest WC with bespoke fully fitted furniture
– Bespoke storage unit built into the vaulted ceiling, to store everything from the client’s golf clubs to ironing board.
– Bookcase and display units to the snug.
– Fireplaces in the lounge, dining room and two bedrooms, which were in-keeping and appropriate for the property.
– Master bedroom and dressing room fitted furniture, with wardrobe, drawer units and bedside tables.
– A master en-suite complete with bespoke vanity and toilet units (encompassing a TV above the bath). Including all fixtures and fittings, floor coverings and units.



