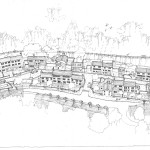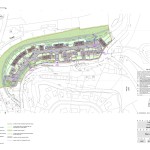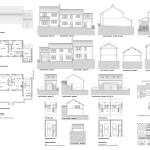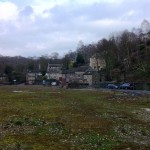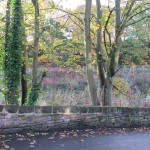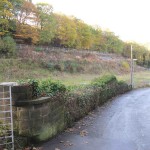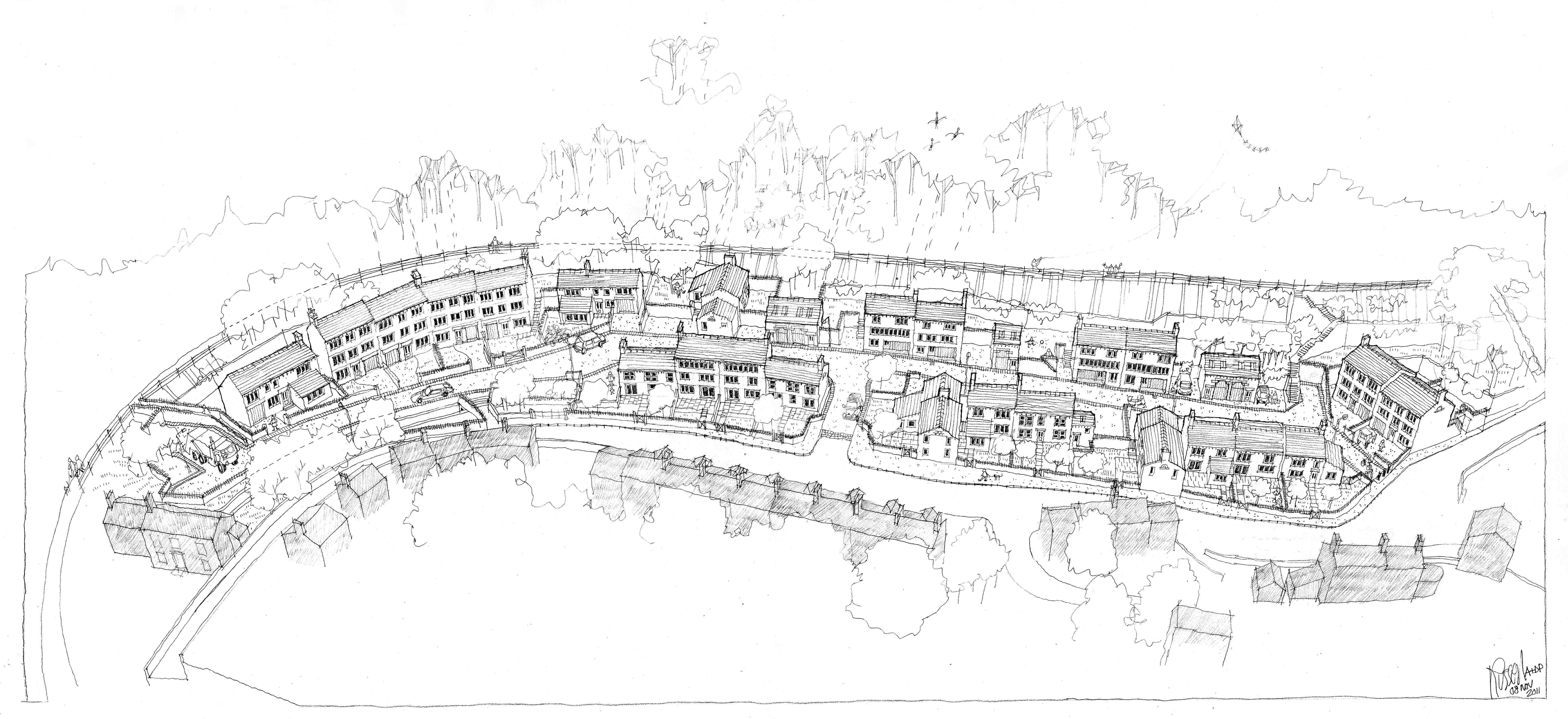The Brief
Our Approach
The site is one with a long-standing history and lots of community and council ward member interest. It is a very difficult site to develop with lots of abnormalities; an under ground culvert and stabilization of a very high banking, to name a couple. Therefore any scheme prepared was always going to need to ‘hold its own’ against severe scrutiny.
Through carefully studying of the Conservation Area context and discussions with Kirklees Planning and Conservation & Design officers, we were able to design a scheme appropriate to the local character of the surrounding properties, using local natural materials, traditional detailing and traditional construction methods. Planning permission was granted for a scheme of 24 houses, with a mixture of house types, sizes and styles.
Since achieving planning permission a lot of work has been undertaken to obtain approval of the matters reserved by condition. This is involving a lot more discussion with Kirklees highways and structures due to the complexity of the banking, however we are hoping to reach agreement on these issues shortly in order that development can get underway.
The Result
Planning permission granted for a development of 24 characterful new houses.Keep checking with us for news of the development getting started…



