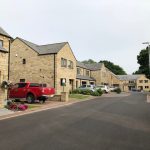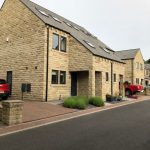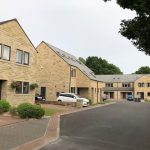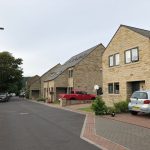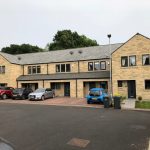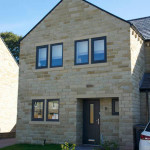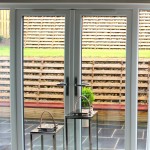The Brief
Our Approach
A former railway cutting with high sides, the site itself was a huge challenge due to its narrowness, however we secured planning permission for the original 31 houses by cutting in to the banking, despite there being protected trees, and partially filling the site to create outdoor gardens for the new houses.
The original planning permission secured was for another developer who progressed with the development of half the site, consisting of 17 houses, however half of the site was left standing and still required developing, when the original developer experienced financial difficulties.
Subsequently, Halifax based Heywood homes bought the site and re-appointed us to change the design of the current approval. The redesign was for 18 dwellings consisting of 4 pairs of semis and 2 terraces each of 5 properties. These new plans provided a range of 2,3 and 4 bedroom houses.
We successfully secured planning permission for the additional housing.
The Result
A residential development of 2, 3 and 4 bedroom timber frame constructed houses with stone outer leaf.Phase 1 - all sold out and occupied
Phase 2 - all sold out and occupied



