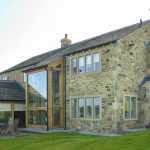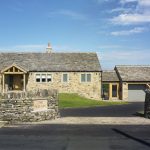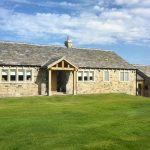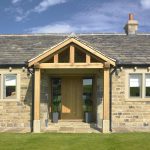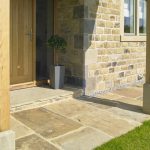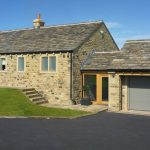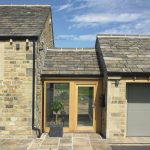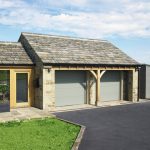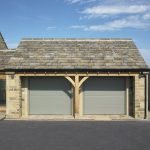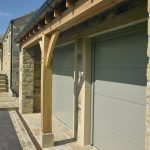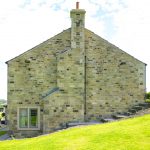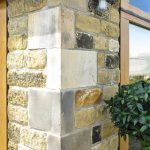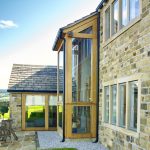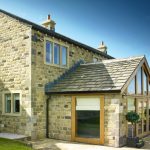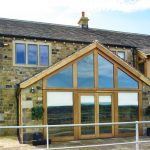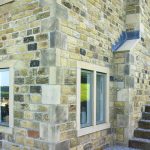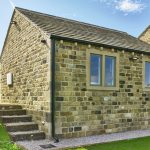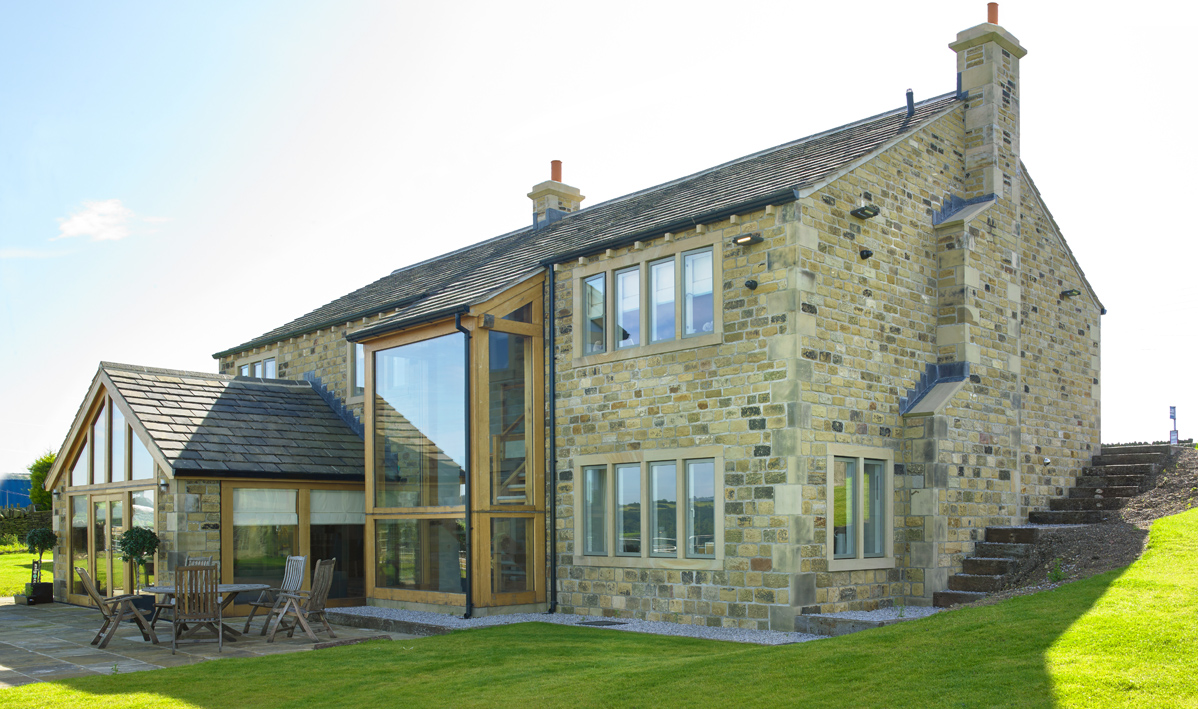The Brief
Our Approach
When our client came to us, they already had planning in place under a ‘prior notification approval’ for the conversion of an existing piggery building belonging to their adjacent farm. However, the approval meant they were extremely restricted in what they could do. Our clients were keen to create a modern two-storey family house, with traditional character, featuring oak and glass but the original approval was for the conversion of a single storey, linear and very restrictive building. The clients approached us to obtain a new permission, for the demolition of the piggery and the construction of a new build.
Taking our clients requirements in hand, at ADP we created a design which used the topography of the land to create something which appeared as a single storey building and took into account neighbouring buildings, whilst delivering the living space and environment our clients were looking for.
Unfortunately refused at both planning and subsequent appeal, this was always going to be a difficult and rather controversial brief, given the circumstances. However, with the experience and knowledge of our team and a collaborative working approach with both planning and our clients, we successfully made alterations to the design, which not only delivered architectural merit but met the overall requirements of the appeal.
Once approved our clients were then free to progress with the build of their dream home.
The Result
It has to be said, that this one was up there as one of our most challenging briefs but one of the most rewarding. Our clients were delighted with their new, well-designed, modern, yet traditional family home in a beautiful location that ticked all their boxes!The client said: “Just to say a huge thank you for designing us the most amazing house ever! And for your prompt response to our numerous phone calls and emails! We are looking forward to showing you around!”
Photos Credit: Ian Richardson



