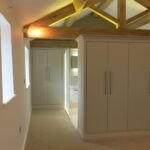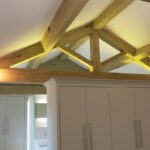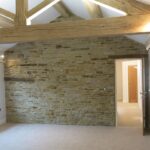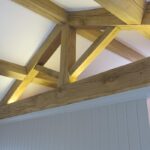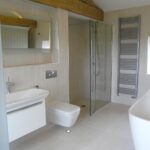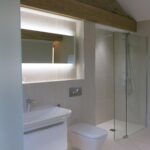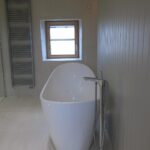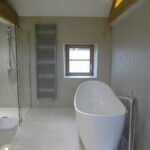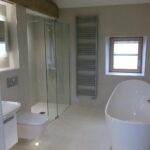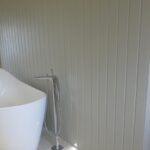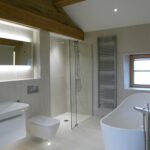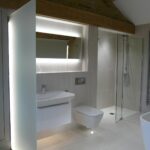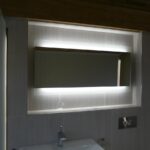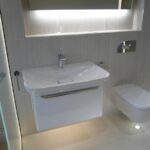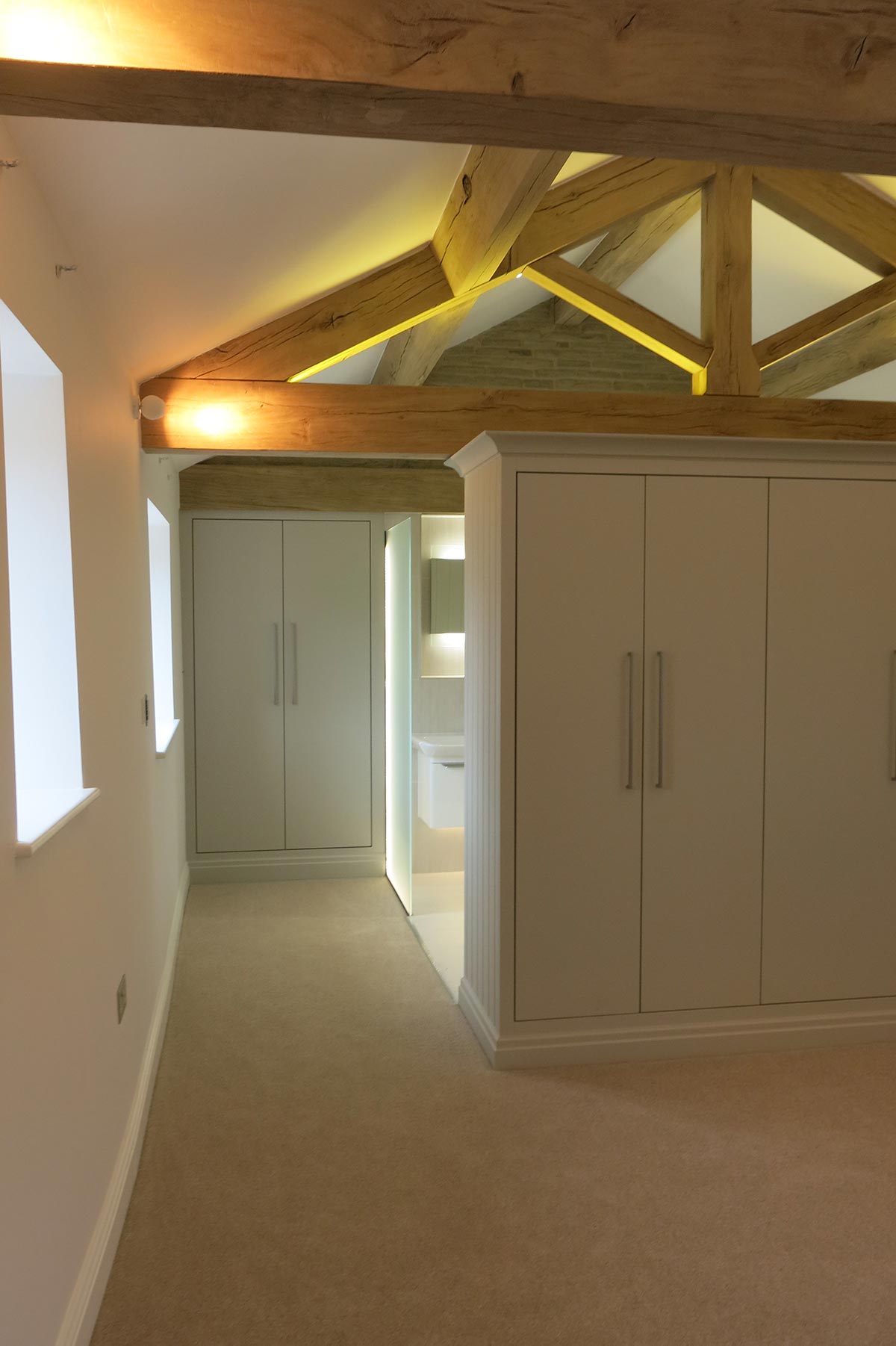The Brief
Our Approach
Our clients were keen to create a new and unique open plan space for their master bedroom and en-suite, which was in-keeping with their larger conversion project and utilised the beautiful new trusses installed in the property.
Our in-house interiors team at ADP, created complementing designs for both spaces. The initial designs for the master bedroom included uncovering the original stonework of the property as a feature wall and creating a beautiful beamed ceiling with new oak trusses.
A fitted wardrobe for the bedroom was designed to provide storage for our clients but also to provide a ‘room divider’ between the bedroom and open plan en-suite. These were carefully aligned below the roof truss with seamless frosted glass sitting between the wall and the wardrobe, lit to create a subtle feature.
More detailed designs and drawings were created for the interior and layout of the en-suite. Maintaining a clean minimalistic design, the room divider was panelled and created a perfect backdrop for the modern, free standing bath. The en-suite also incorporated a series of other high-quality features and fittings, including an illuminated recessed mirror and a walk- in shower area with a glass shower screen. Again, this was illuminated to create a calming ambience and environment. All interiors were sourced from local suppliers.
Finally, a heritage colour scheme was applied and ‘sun rock white’ wall tiles were incorporated to provide the finishing touches.



