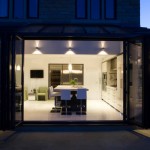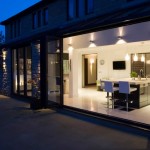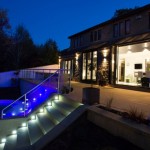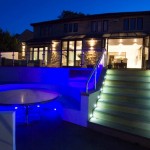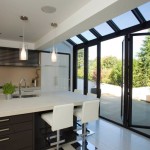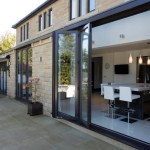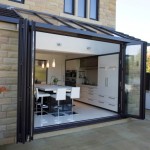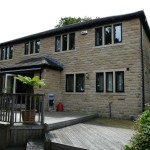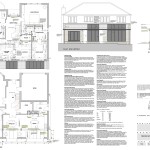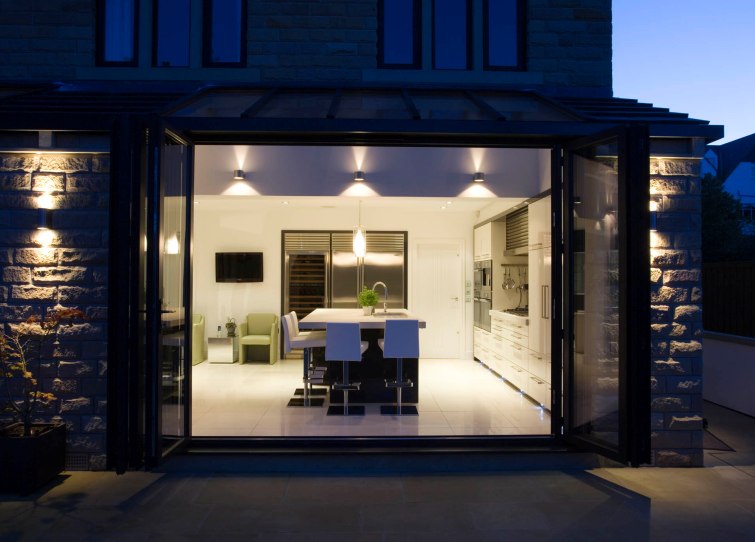The Brief
Our Approach
The rear of the property was quite dark with a lot of timber decking stepping down to the garden area. Our clients wanted to improve the appearance of the back of the house, admit more light into the kitchen dining and make the inside spaces work with the outside.
The new extension only actually projects out from the rear of the house by 1.6m and was carried out under permitted development rights, with no planning permission required.
The small amount of extension has made a huge difference to the space available within the kitchen, and allowed the creation of a TV room and study. The introduction of the glazing to the lean-to roof allows the light to flood into the space making it a lovely bright room, and the multi-folding sliding doors allow the space to open out to the now beautifully landscaped garden. The long slender design of the extension across the rear gives a neat, contemporary feel to the house and has transformed the character of this elevation.
The first floor was re-planned, largely by utilising the existing rooms, to create four spacious bedrooms all having ensuite facilities, and a new feature staircase was added to the hall.



