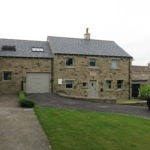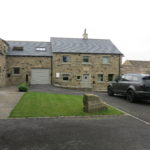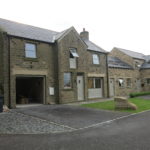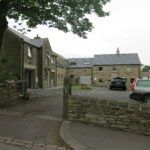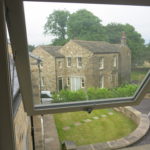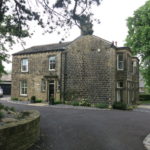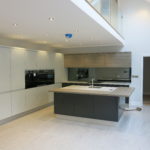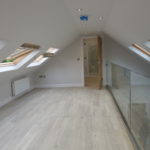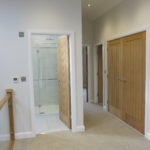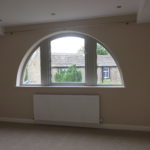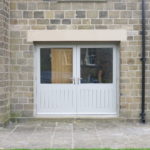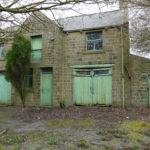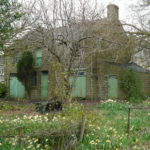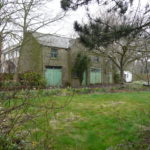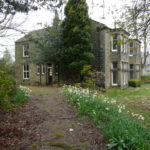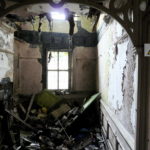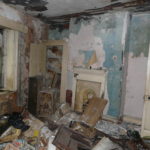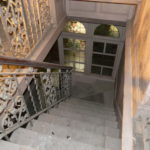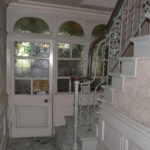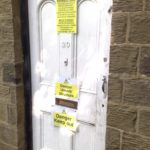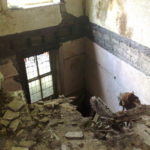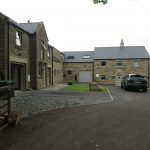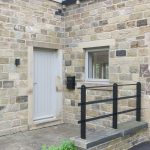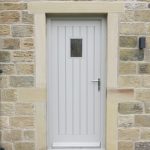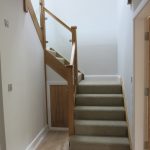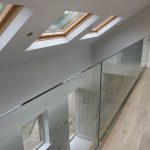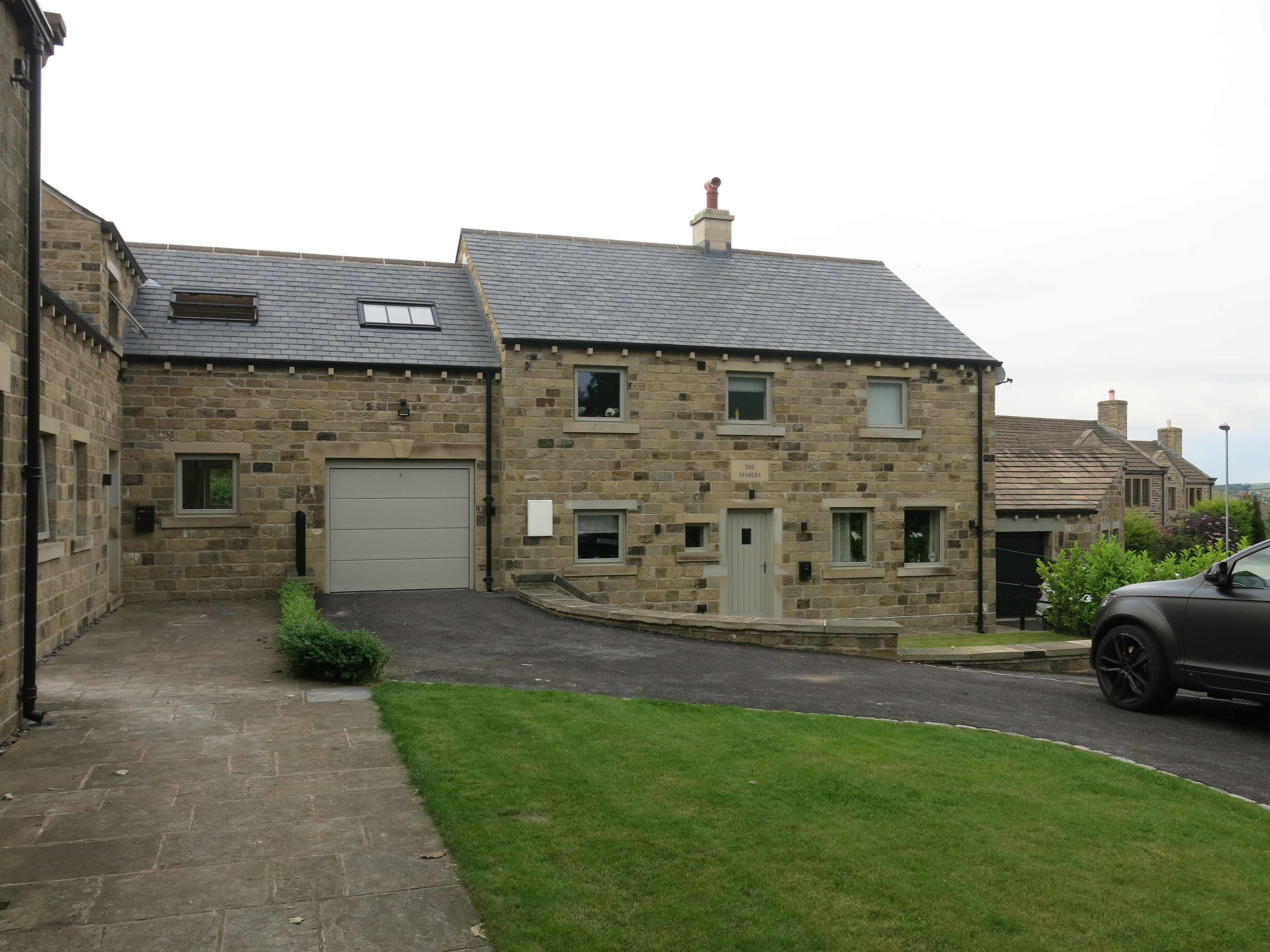The Brief
Our Approach
The property had been in our client’s family for a long number of years and as you can see from the “before” photographs had become very neglected. In desperate need of repair and renovation our clients, were a little unsure at first about the potential of the property but were open to our suggestions.
We envisaged a full redesign, refurbishment and extension of the existing house, which in itself presented it’s own challenges with collapsed floors and unstable walls. Our clients were keen to retain many of the original features of the main house, which we achieved but we were also able to create large open and very contemporary living space and fittings.
The coach house was repaired, converted and extended to form another sizable four bedroom dwelling with integral garage.
A further new four bedroom dwelling was also constructed carefully positioned in the space between the original house and coach house, forming an access and parking courtyard to the east and two private gardens to catch the evening sun to the west.
The project also included re-landscaping of the outside areas and gardens around the original house so as to maintain its separate access and privacy.



