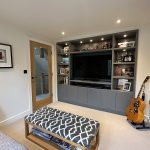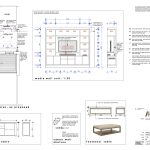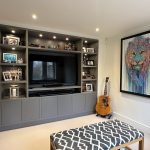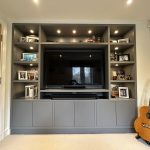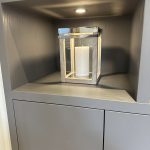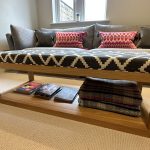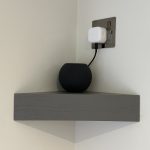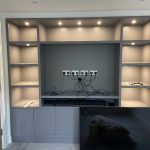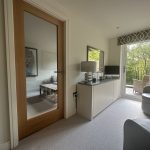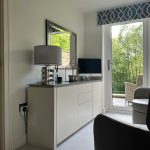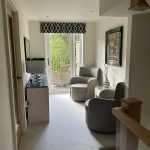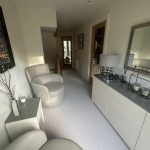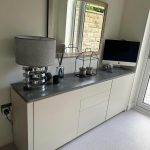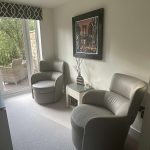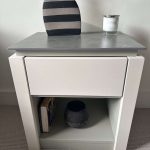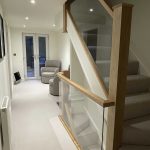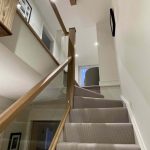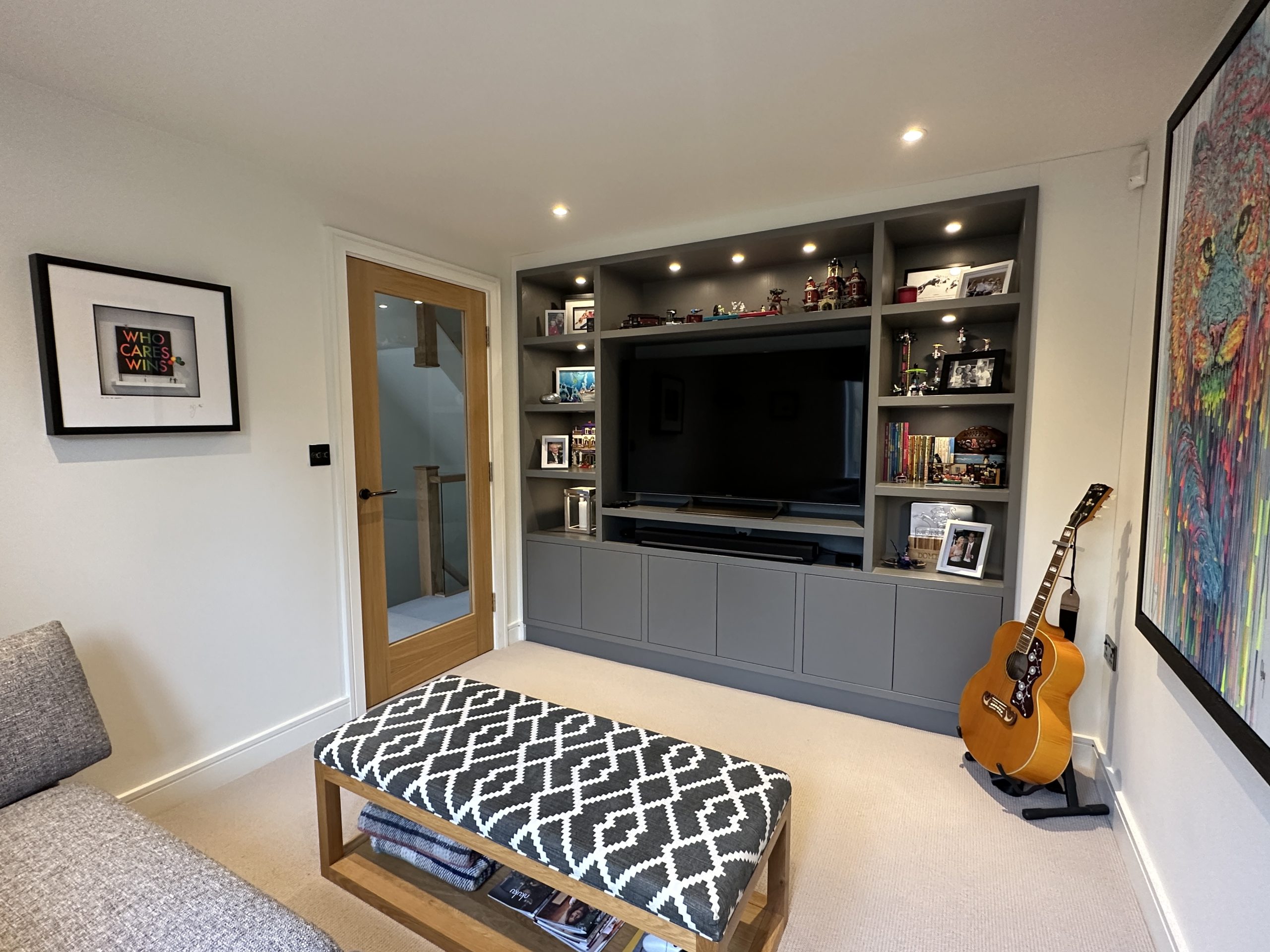The Brief
To also include a full interior design service for the new areas. Including the design of a fully integrated media wall, with complementing footstool and shelving, sideboard and lamp table.
Our Approach
We initially re-configured our client’s living space, by opening up the room at the back of the house on to the landing and then introducing a stud wall to create two new individual areas – a family snug and an additional, seating area.
The landing which now opened out onto the new seating area and gave direct access to the external balcony, could take advantage of natural daylight. The landing space was further enhanced by refurbishment of the existing staircase to replace the spindled balustrade with a new simple and contemporary oak and glass balustrade.
Working collaboratively with our clients and joinery specialists, we then progressed to transform these new areas with detailed interior design, to meet the needs of the family.
The first of these areas, ‘the snug’ was redesigned with the whole family in mind. The main feature of this space was a contemporary, integrated media wall. Creating this in Farrow & Ball’s Mole’s Breath spray finished ash, providing a grain finish, we took into account both the client’s aesthetic and more practical requirements. We maximised the space with plenty of cupboards, to house all the family board games and books and with a handless design to retain a clean, minimalistic look, while combining this with open shelving to showcase photos and the children’s Lego creations!
Specific attention to detail was given to the TV and media equipment, that was to be integrated in to the unit, to allow accessibility and to ensure no wire was left seen. Finally down lights were introduced, to enhance and highlight the space.
A large, complementing footstool was also designed and upholstered (to match with a new Roman blind), which doubled up as a table (for those essential bowls of popcorn on movie night!) along with a couple of custom designed, floating corner shelves to hold surround sound speakers.
The additional landing seating area – a more formal chill out area (for the adults!), was designed around two feature chairs. This included the design of a beautiful sideboard unit and lamp table. These were once again built using a spray finished ash, (this time finished with Farrow & Ball’s Off White and a Hardwick White carcass), along with a Dekton ‘Kira’ surface, detailed to create an elegant floating appearance. With the final detail being the installation of a new wide glazed door, this provided access to the first floor balcony and replaced the existing heavy framed, pair of narrow French doors. This gave a sleek look and admitted much more of that all-important natural daylight!
All designs, finishes and samples were selected and presented for client’s approval before production.



