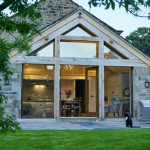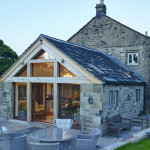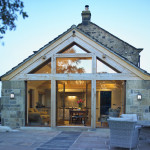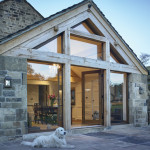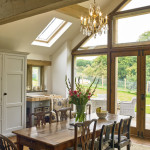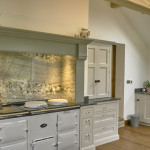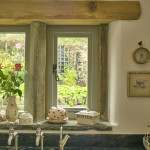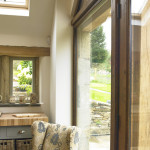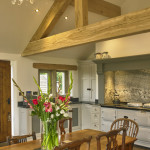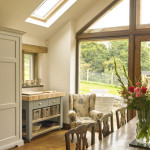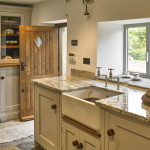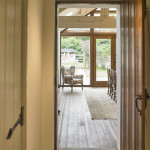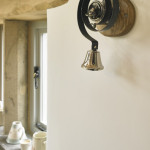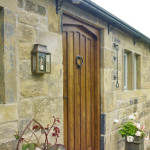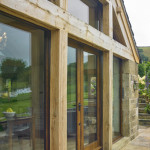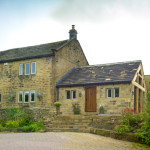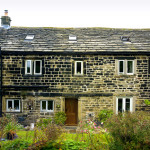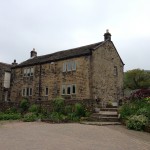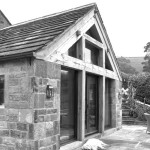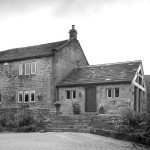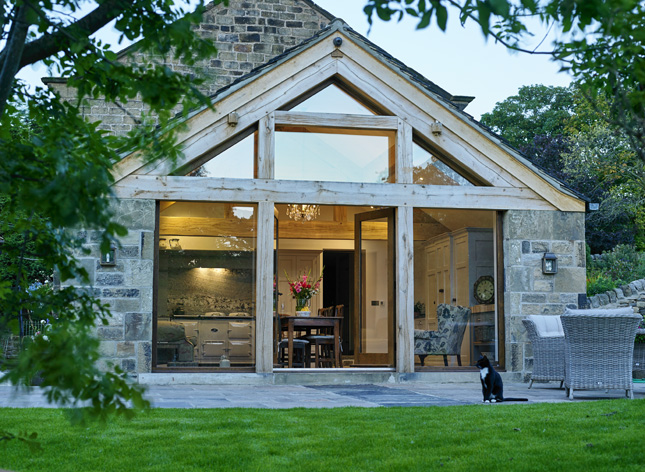The Brief
Our Approach
This large Listed building arranged over three floors only had a very small galley style kitchen meaning that it wasn’t really practical for today’s lifestyle of the ‘family living kitchen’ and didn’t represent the scale of the rest of the house. Therefore the approach was to design a single storey extension on the gable end of the property to provide a new large kitchen dining room accessed from the original kitchen, which would now become a utility room and provide space for a ground floor WC. The clients were very keen for the new extension to sit well with the existing house and not stand out as new, so the materials chosen and the detail of the construction were very important to creating a build sympathetic to the host building. Care was taken during the design process to have the least impact possible on the original Listed property. The alterations works also extended to renovation of the existing family bathroom and master ensuite, and extensive external landscaping works.



