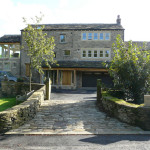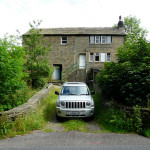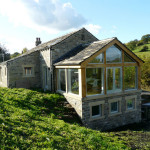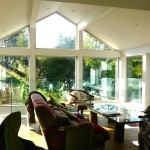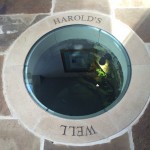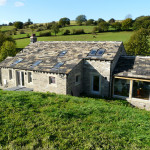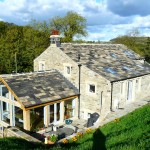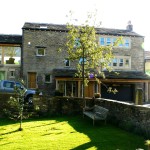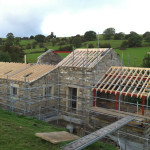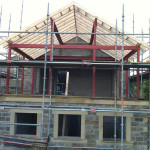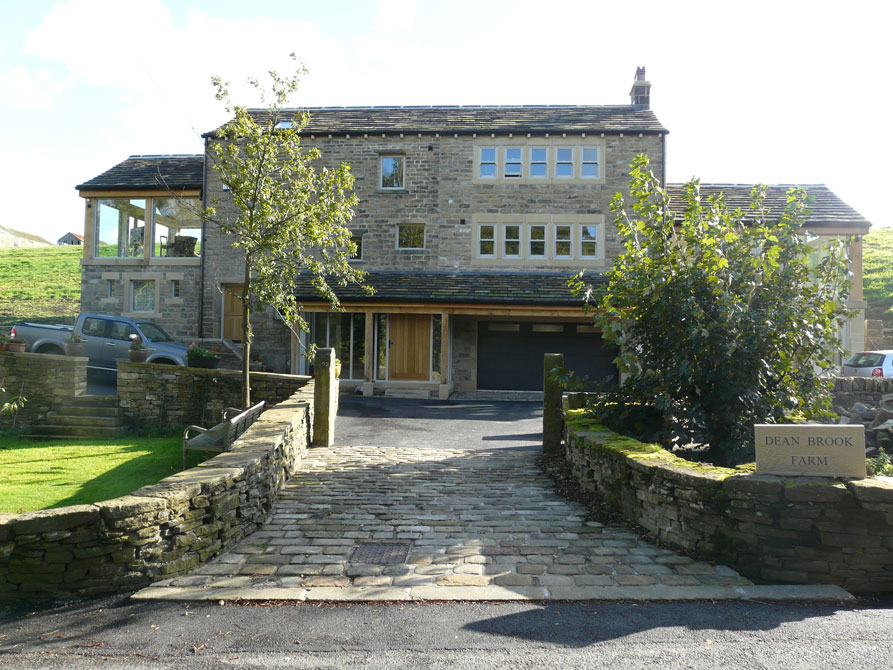The Brief
To renovate and extend an existing derelict farmhouse and attached barn to form a single detached dwelling.
Our Approach
The property was situated in green belt, which meant there were a number of planning restrictions we had to overcome. These were particularly related to the size of the extensions in order to convert the derelict building in to our clients desired dwelling.
However, after careful consideration and planning, we designed a solution, which is built into in to the hillside across three floors, and as a result ticked both the planning department and our client’s boxes!
The introduction of glazed gable extensions meant our clients could take advantage of the North East and South West gardens and rolling landscape.



