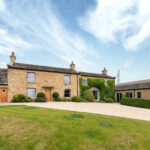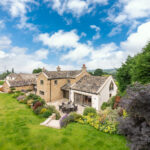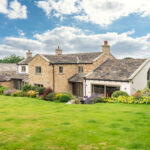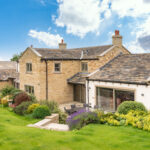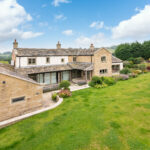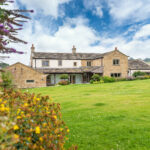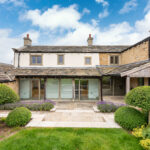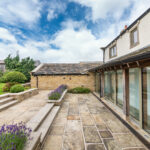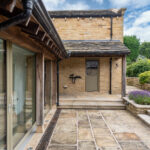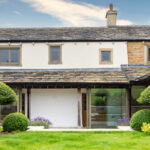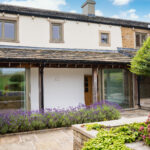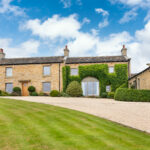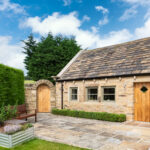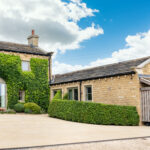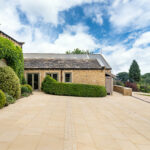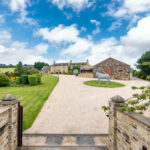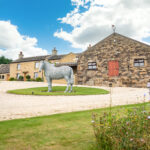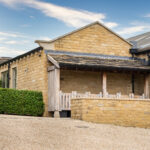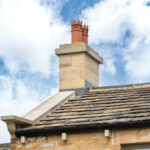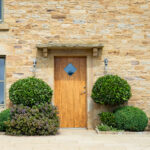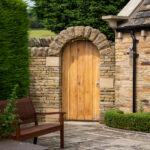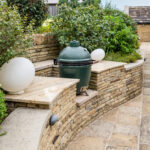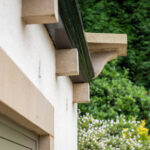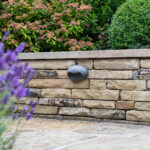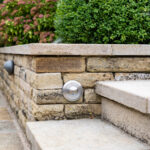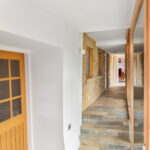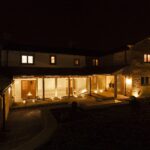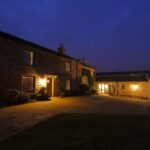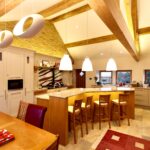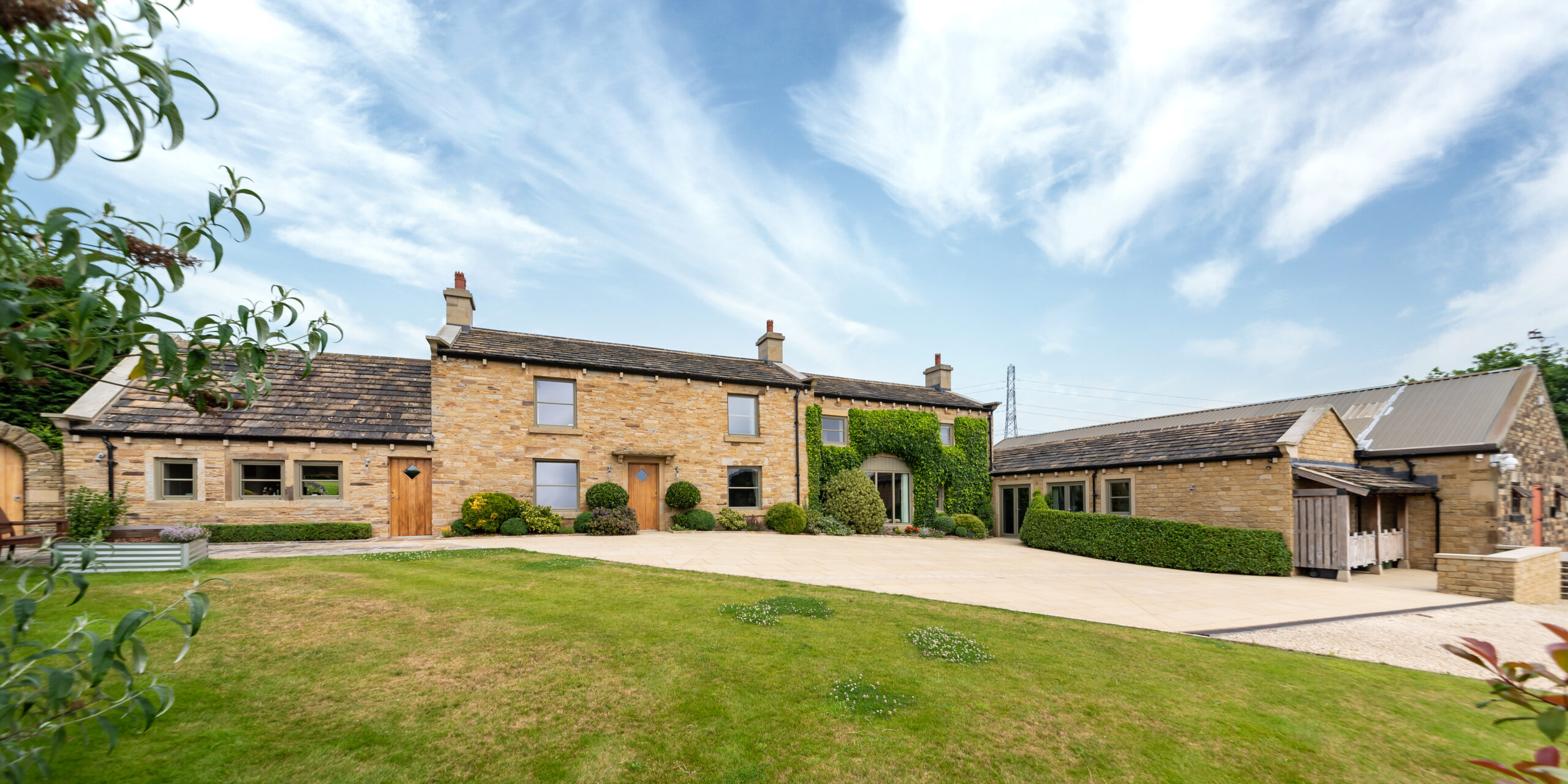The Brief
Our Approach
Although the existing property had been converted in recent years our clients were looking to improve the property and change it to meet their different specific tastes and requirements.
Previous alterations featured significant amounts of dark wood and fairfaced brickwork giving a more traditional feel to the property, whereas our clients were keen to strip this back and create an airy, lighter coloured, uncluttered contemporary feel to the interior of the property.
Unfortunately, during initial design and exploratory opening-up of the building fabric it became apparent that the house wasn’t as structurally sound, as it appeared from the initial inspection. We found a lot of previous work had been somewhat superficial. As a result, the A+DP team had to work very flexibly and collaboratively with the client and builders, to ensure that the desired final result could still be achieved, despite unexpected challenges, and the need to rebuild significant elements of the property, that were neither sturdy or stable enough to withstand alteration. To the extent that some walls had significant cracking and collapsed once work commenced.
Despite this, sound original stone was cleaned up and re-used, and any new materials that were required for the rebuild of the chimneys, for example, were sourced and applied in a way that was in keeping with the existing and at the same time enhanced the original character of the property.
One key feature of the design was the introduction of an attractive oak framed glazed corridor, which extended the rendered rear wall of the property as a way of ‘connecting’ the main living areas of the house without having to access one room through another. It would also serve as a connecting walkway through to what was originally going to be an indoor swimming pool and gym (though original plans for the conversion of the attached cowshed into a pool were put to one side early in the project, however, the building could still be converted in the future). Huge Austrian manufactured high quality glazed sliding door openings on the corridor allowed access to the property’s landscaped garden and patio areas at the rear of the house to enjoy the surrounding lawns, planted areas and evening sun.
Attention to detail was of paramount importance to ensure the charm and quality of the property was improved. The tradespeople appointed were chosen to be capable of high standards of craftsmanship to ensure every element of detail was taken care of. The main contractor came from a specialisation in work on historic buildings, the indoor and outdoor lighting was designed by and sourced from specialists and A+DP worked with a stone mason who contributed his previous experience to assist in the building of beautiful exposed stone walls, paving areas and gate openings. Our team worked collaboratively with all the separate tradesmen and our clients to ensure the building structure itself, its interior and surrounding landscape was finished to a high standard in accordance with the designs.
The Result
A unique, very high quality, attractive 4-bedroom house, situated in complimentary landscaped gardens. The house having potential for future renovation of the cowshed to form an indoor pool and gym.
Our team also provided an interior design service for this project, which can be viewed in interiors section of our website.



