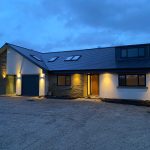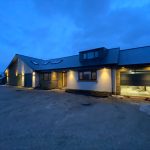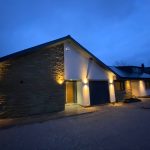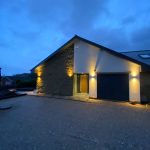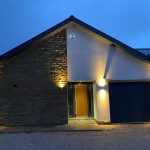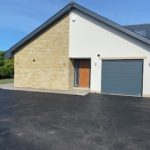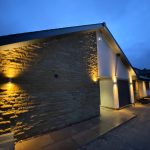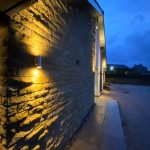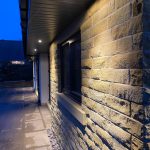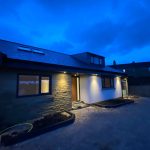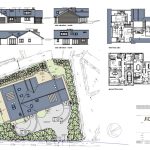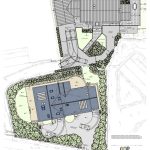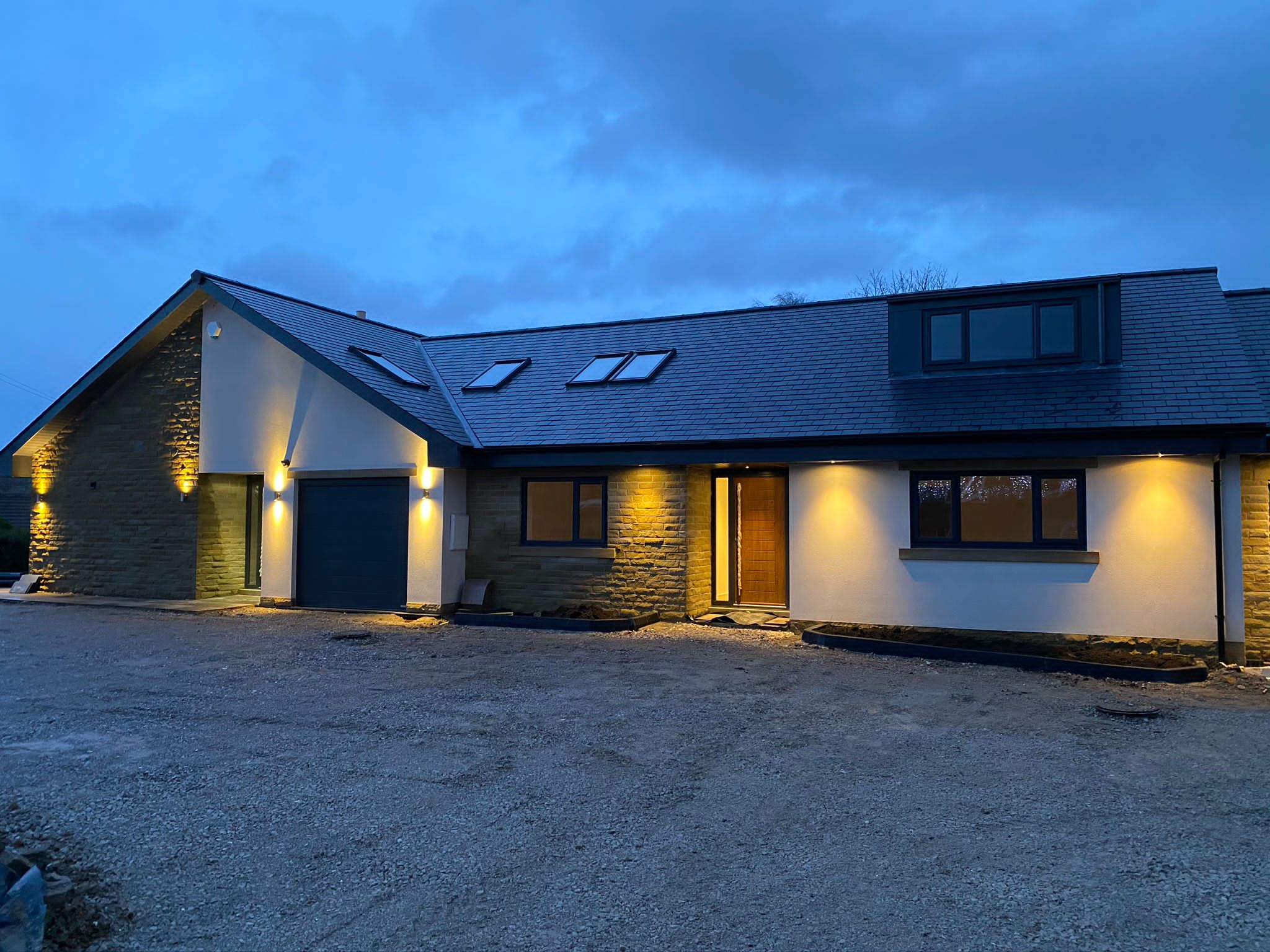The Brief
Our Approach
After discussing our client’s requirements and taking into account the building regulations and accessibility to the site, it was concluded that it would be more beneficial to demolish the existing bungalow and replace it with a newly constructed pair of semi-detached properties. This would not only bring cost savings but would allow for a better design and an improved thermal performance.
A detached house was also developed and can be found in our Residential New Build portfolio here.
Given the bungalows were designed and built on the site of the original single structure, great consideration was given to accessibility and the landscaping of the property. In keeping with the main detached house (which was also being developed as part of this wider project), the semis were built with natural coursed stone, render, blue slate roofs and zinc clad dormers.
Internal layouts of the bungalows were individually designed to best utilise the space and meet the lifestyle needs of potential occupants. Each one consisting of a single garage, kitchen/diner, lounge and ground floor bedroom and bathroom. With specific designs being made to the first one to create a study and additional bedrooms with a jack and jill bathroom/shower room and the second one incorporating a separate dining room and garden room, with a large master en-suite and shower room upstairs.
We provided services including design, planning, building regulations and a full tender package (for building and landscaping) for this project, with additional ad-hoc on-site advice and on-going planning support.
The Result
A pair of new semi-detached dormer bungalows with good accessibility and bespoke internal layouts that could be adapted to the occupant’s lifestyle needs.For the development of the detached property please go to our Residential New Build portfolio here.



