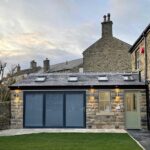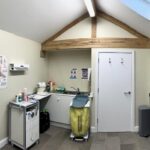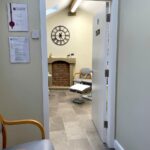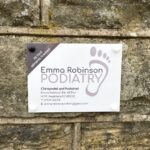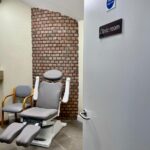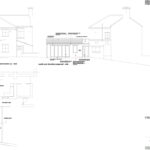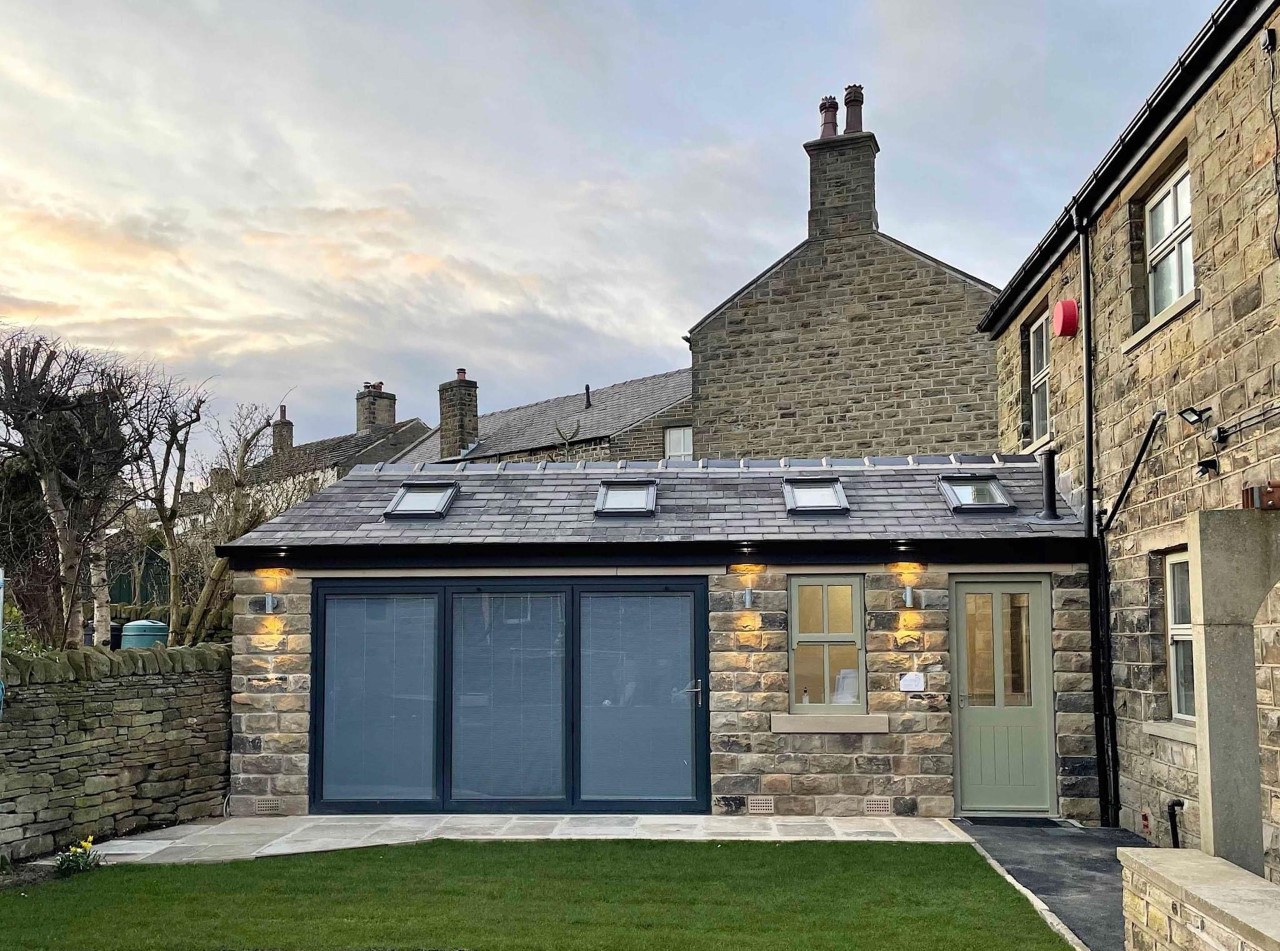The Brief
Our Approach
As the extension was being proposed in Shepley’s conservation area and would provide a business and consulting room, within what is predominantly a residential area, the process and criteria requirements varied from a more typical residential extension.
Our team at ADP initially sought pre-application advice before progressing with designs and a more formal planning application. This stage ensured that the extension could be considered for business purposes.
Given the extension was to the back of the property and predominantly traditional materials were used, it was agreed the extension would blend with both the host property and neighbouring dwellings. Preserving and enhancing the character and appearance of the conservation area.
The extension itself was designed with a large bi-folding opening into the grounds of the house, a separate external entrance and a series of rooflights allowing lots of natural daylight. A difficult curved corner to the site was cleverly utilised to add a characterful consulting room to the interior.
Detailed building regulation plan approval was also included in our service, given the specific accessibility criteria and requirements were required for the project because of the dual purpose use.



