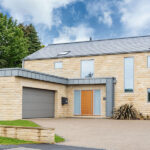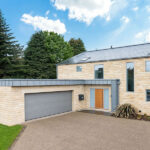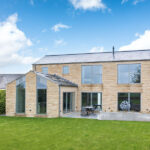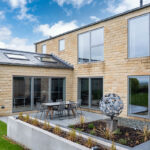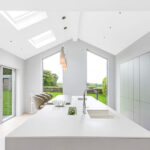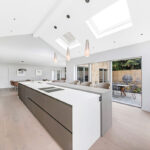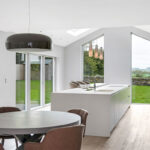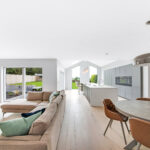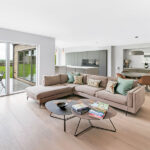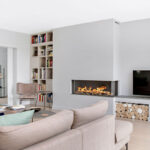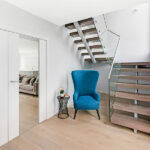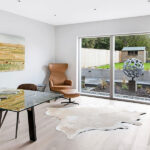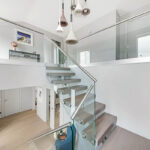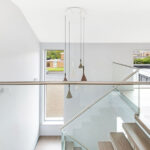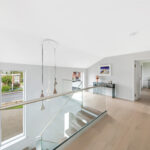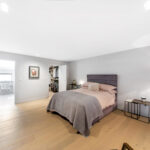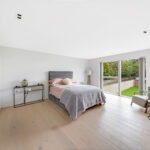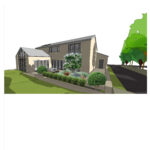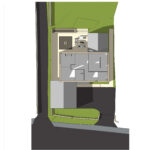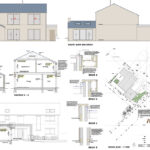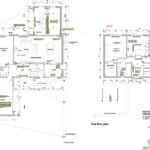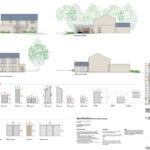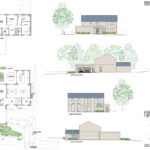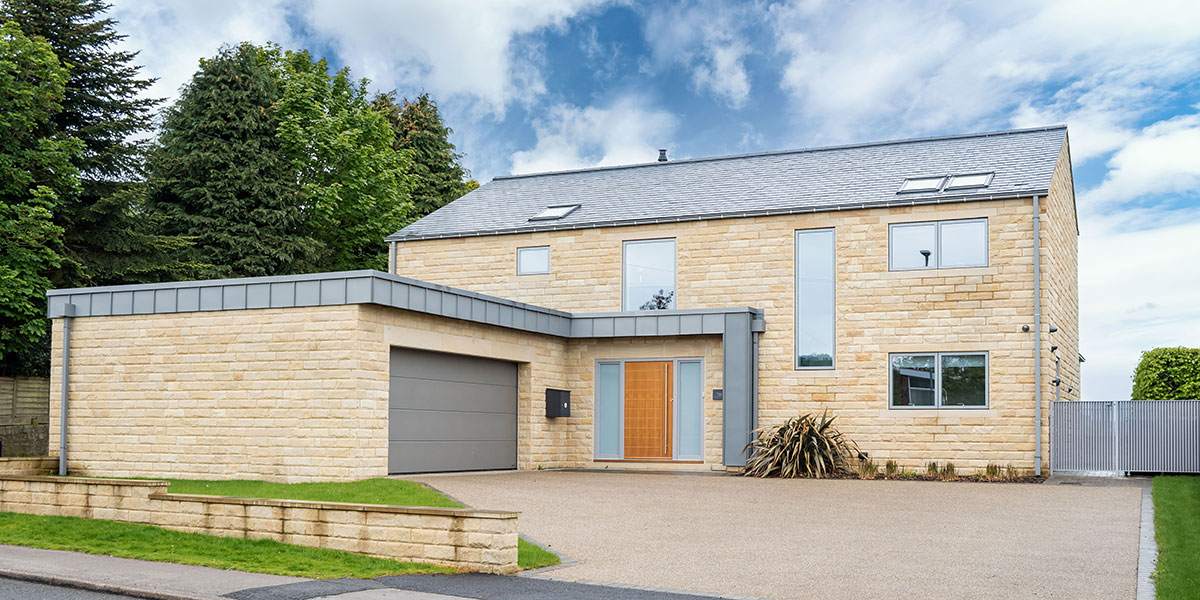The Brief
* The Lifetime Homes Standard is a series of sixteen design criteria intended to make homes more easily adaptable for lifetime use at minimal cost.
Our Approach
Our clients were looking to downsize from a large, more traditional barn conversion to a contrasting modern, contemporary ‘lifetime home’, which could easily be adapted for their potential longer-term needs.
Given the new build would replace a one storey bungalow, the original intention was to keep the design of the new two storey house low, having “clipped eaves”. The design involved the introduction of large, open living spaces and a flexible room at ground floor level which could be utilised as a bedroom if required, with ground floor shower room facilities.
Objections were raised at planning stage, regarding the positioning of the house on the plot, as there were concerns that the proposed positioning might affect visibility of the access to the adjacent Cricket Club. However, this was soon overcome with a slight re-positioning involving moving the dwelling back a little on the plot.
A high level of care and attention was given to the window proportions and divisions as clean lines were of paramount importance on this project. Our clients were keen to have contemporary, light openings from the floor upwards but wanted to avoid balconies and full window openings. A high quality range of Velfac windows were proposed and fitted to achieve the final outcome.
Internally, downstairs, the house included a contemporary, minimalistic open plan kitchen, dining and lounge area. Next to this, a separate room was created, which would initially be used for an office but was situated next to a WC and shower room, should our clients want to convert this to a downstairs bedroom in the future, allowing one floor living.
The client project managed the build using his own team of tradespeople within a very efficient timeframe, whilst A+DP provided design, planning, discharge of planning conditions, detailed working drawings, building regulations approval and schedules for ashlar and windows, in order for our client to meet their specific timeframes.



