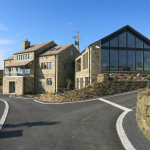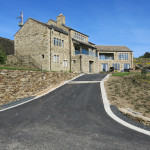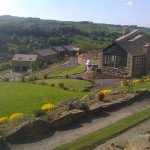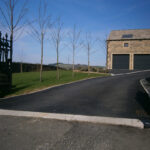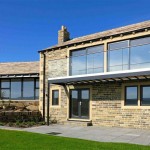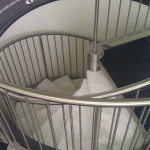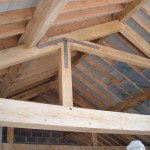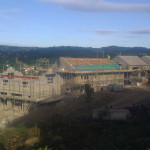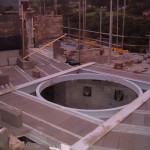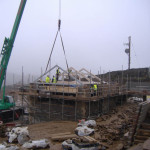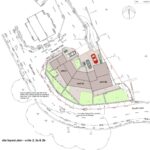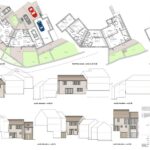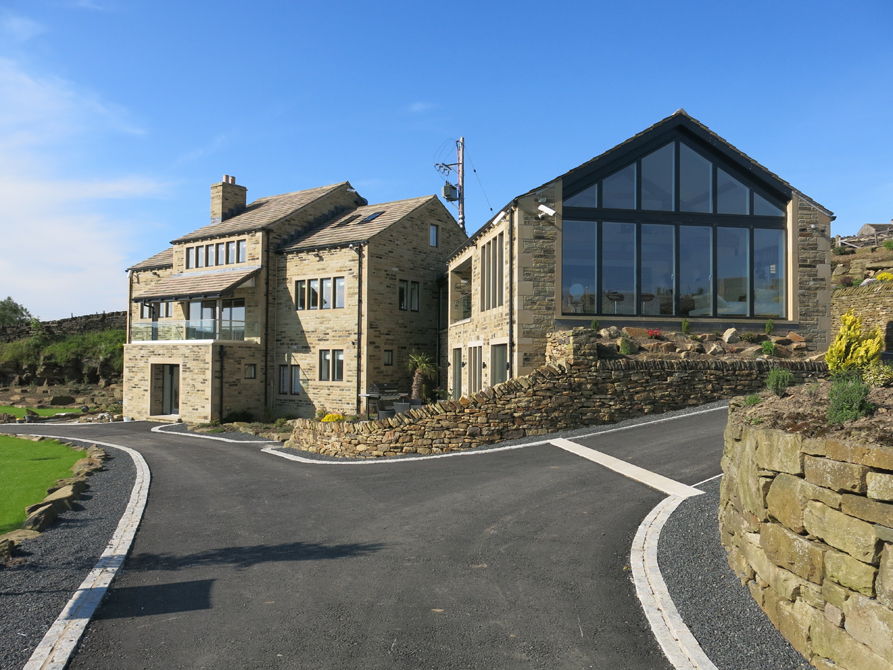The Brief
Our Approach
Working collaboratively with our client we and the local planning authority secured planning permission for 5 large detached dwellings on derelict land in a conservation area on the edge of green belt. Each dwelling individually designed.
Having built the first three dwellings, the recession hit and it became apparent that the remaining houses close to the site entrance weren’t going to be as easy to sell. As a result, we resubmitted plans for the redesign of the entrance area – replacing the original two large dwellings, with five smaller, more sustainable houses (a pair of semis and a cluster of three townhouses) – the site will now accommodate eight houses in total.
Services included: Design, planning, building regulation approval, discharge of planning conditions, negotiations with funder and some on-site assistance.
The Result
Phase 1 and Phase 2 have been completed and all five stunning houses have been built and occupied.
We have recently received planning permission for Phase 3, the final phase of development, which will consist of 3 plots and will be starting imminently.



