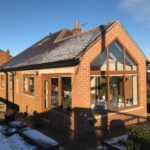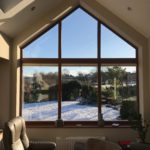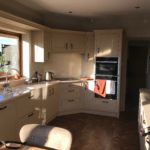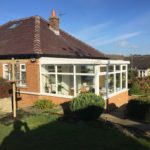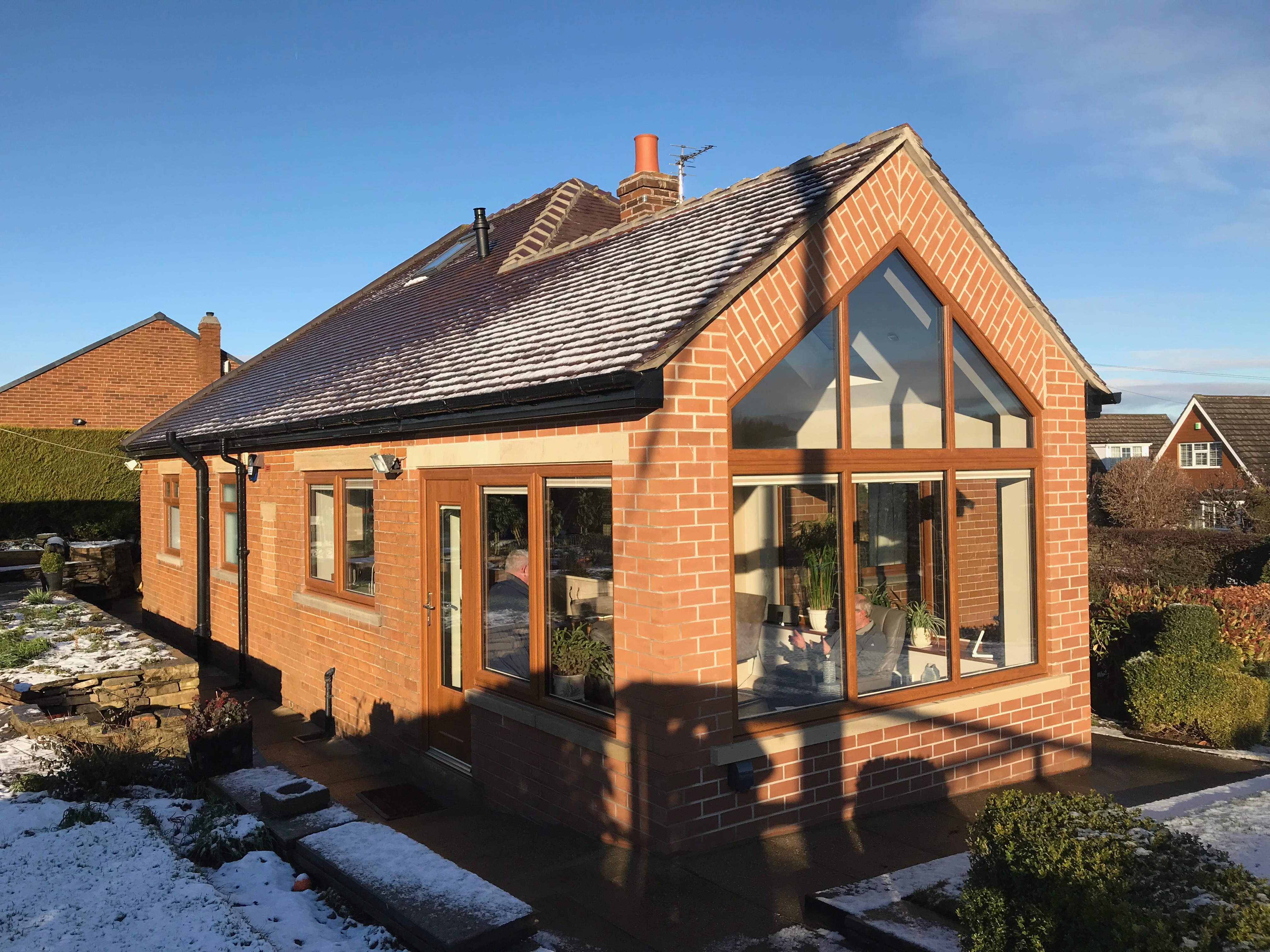The Brief
Our Approach
Albeit a small project, as architects we strived to achieve well resolved detailing as well as overall planning and suitability to site, in order to meet and exceed our client’s expectations. The structural design for the steelwork was creative, as special details were required to allow the glazing to fully fill the gable end and provide a supporting structure for it. From an aesthetic and a buildability point of view, we avoided cutting bricks and instead laid them at a 40 degree angle, following the pitch of the roof. An insulation detail was also devised to combat the problem of thermal bridging without compromising the appearance of the gable end from the exterior or the interior and a smart but fairly low-tech device was used to open the roof light above a certain temperature.
The Result
It’s fair to say the extension and the reorganization of the adjoining spaces has transformed the way the clients live in the house and they are delighted!Good working relationships between the architects and contractors ensured the project was delivered on time and on budget.



