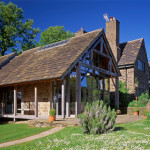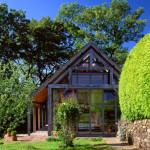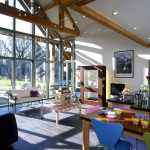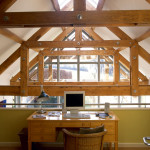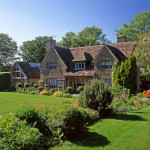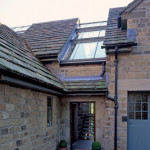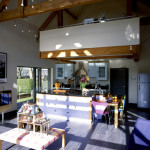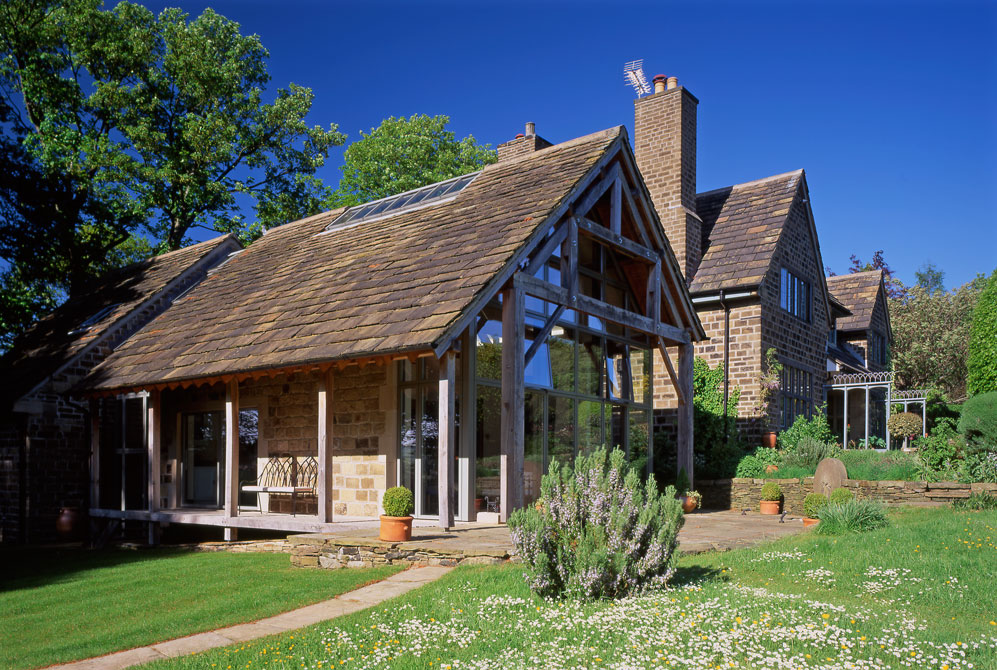The Brief
To create additional living space to an existing property.
Although a very attractive house in beautiful surroundings, Burnt Hills didn’t fulfill all our client’s living requirements. The kitchen/dining room was overshadowed by large trees and didn’t provide sufficient space, the house only had three bedrooms and the rear entrance was not obvious from the main approach. The client particularly wanted a large sociable family kitchen to enjoy sunny views of the garden and surrounding landscape.
Although a very attractive house in beautiful surroundings, Burnt Hills didn’t fulfill all our client’s living requirements. The kitchen/dining room was overshadowed by large trees and didn’t provide sufficient space, the house only had three bedrooms and the rear entrance was not obvious from the main approach. The client particularly wanted a large sociable family kitchen to enjoy sunny views of the garden and surrounding landscape.
Our Approach
After collaboration with our client, we carried out a thorough design review, and along with lots of consideration and negotiation with the local planning authority a design solution was achieved.
Inspired by the timber framed vernacular buildings of the Edwardian Arts and Crafts era of architecture, the extension has a fully glazed south façade using carefully selected ‘Velfac’ windows and the double height kitchen space has ‘Vitral’ rooflights either side which open automatically to control heat build up.



