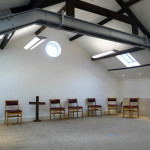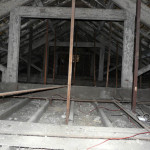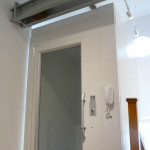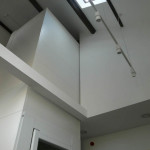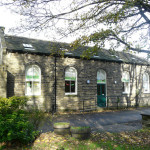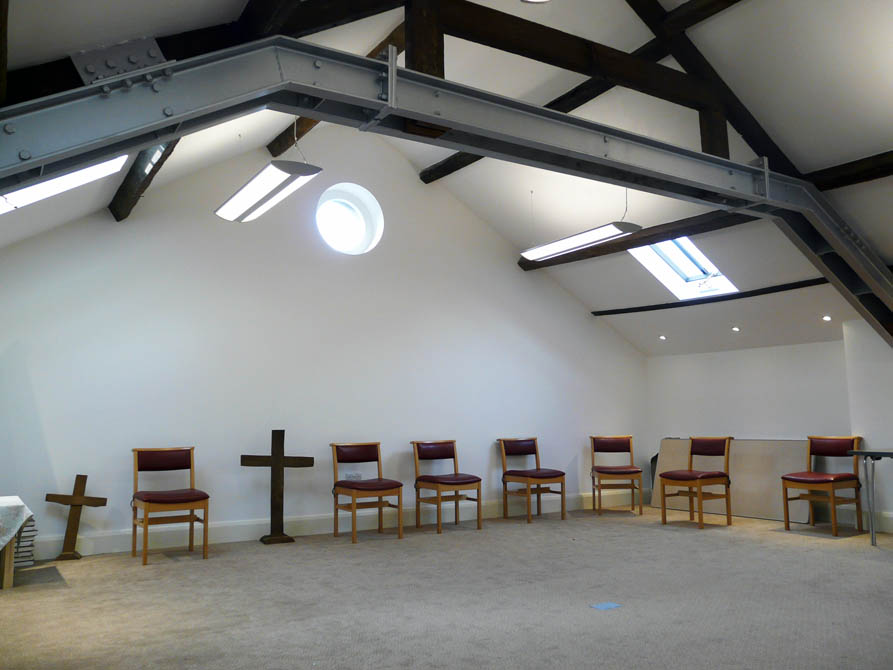The Brief
Our Approach
We created the additional space requirements by utilizing the existing roof space and installing a new first floor structure, which was technically of a complex nature.
Being within the Holmfirth conservation area, any external alterations had to be kept to a minimum and carefully considered. Natural light and ventilation to the new first floor accommodation was provided through conservation roof lights.
In conjunction with the new first floor, other significant alterations and renovations were carried out including a new kitchen and toilet facilities and the creation of a larger community room.
Developments to improve access for the disabled included a new external door and ramped access to the community room, a new platform lift to the first floor and a fully accessible WC facility at the first floor.
We provided full project management through to completion, including careful cost management to meet the budgetary targets of the church and careful programming to ensure church worship services were uninterrupted throughout the duration of the project.



