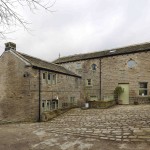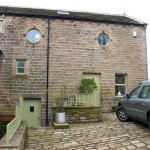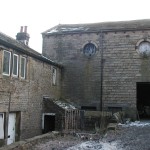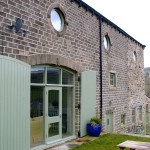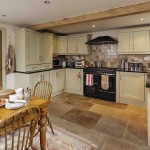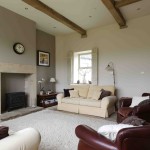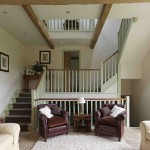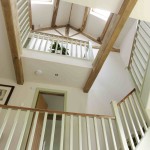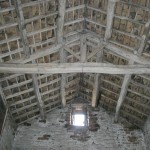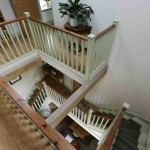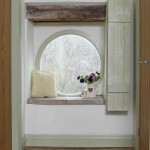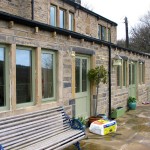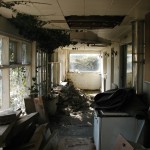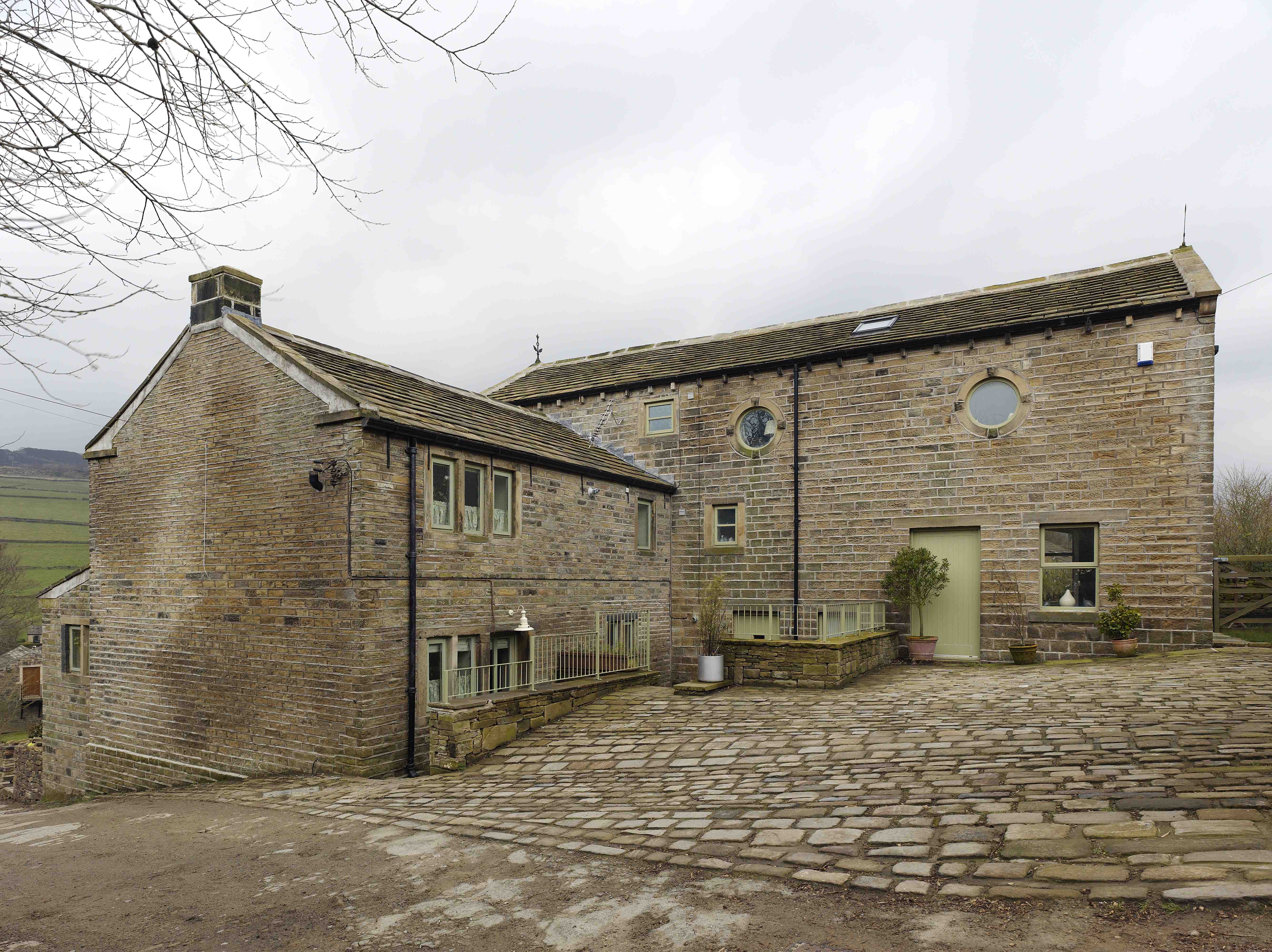The Brief
Our Approach
Although not a listed property the buildings lie within the Holmbridge Conservation Area and as such negotiations with planners and Conservation officers were in-depth and lengthy. It took just over a year to obtain planning permission for a design that worked perfectly for our clients and fitted with the requirements of the Council. There were long debates over which of the two buildings should become the dominant element; the Conservation officers were keen for this to be the farmhouse, whilst our clients wanted this to be the barn. To resolve the arguments we prepared a series of diagrams showing the ways in which the massing of the building could be changed. The outcome was successful for our clients.
The main architectural feature to the barn conversion is the open staircase, which winds up through the core of the building and makes use of the retained floor levels. This open stair allowed us to really keep a sense of the barn. However, this had its own challenges in still being able to meet the requirements of the building regulations. The problems were overcome by installation of a domestic sprinkler system.
The adjoining buildings are distinctly split into two separate homes, our clients live in the large 4 bedroomed farmhouse, whilst the 3 bedroomed barn is rented out.
The Result
A fresh and light home, which blends perfectly with its setting. Taking a traditional country style and making it work as a current family home.“We asked three local architects to look at our ideas for the site, and as soon as we met Russell Earnshaw and Natalie Garside of ADP, we knew we had found our team. They were the most enthusiastic, professional and nicest people.”



