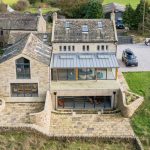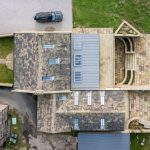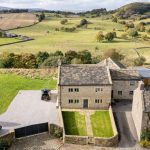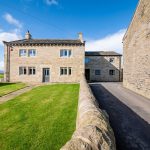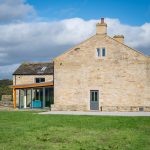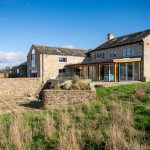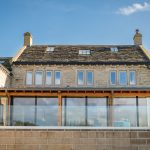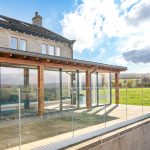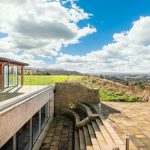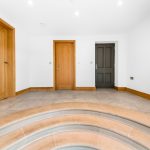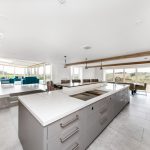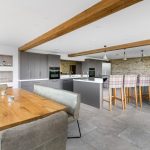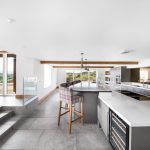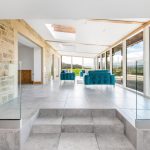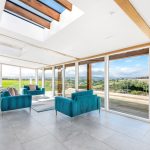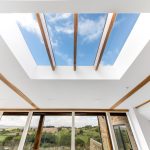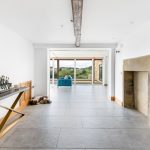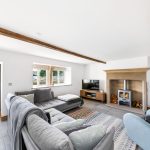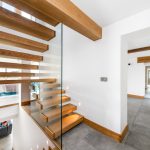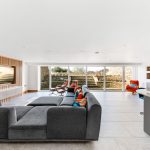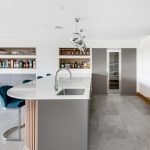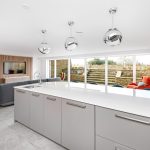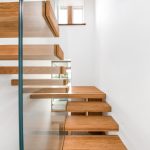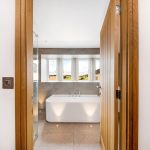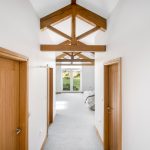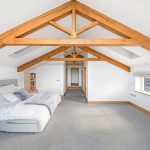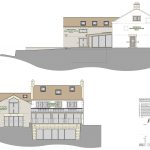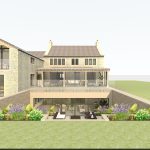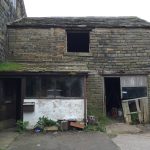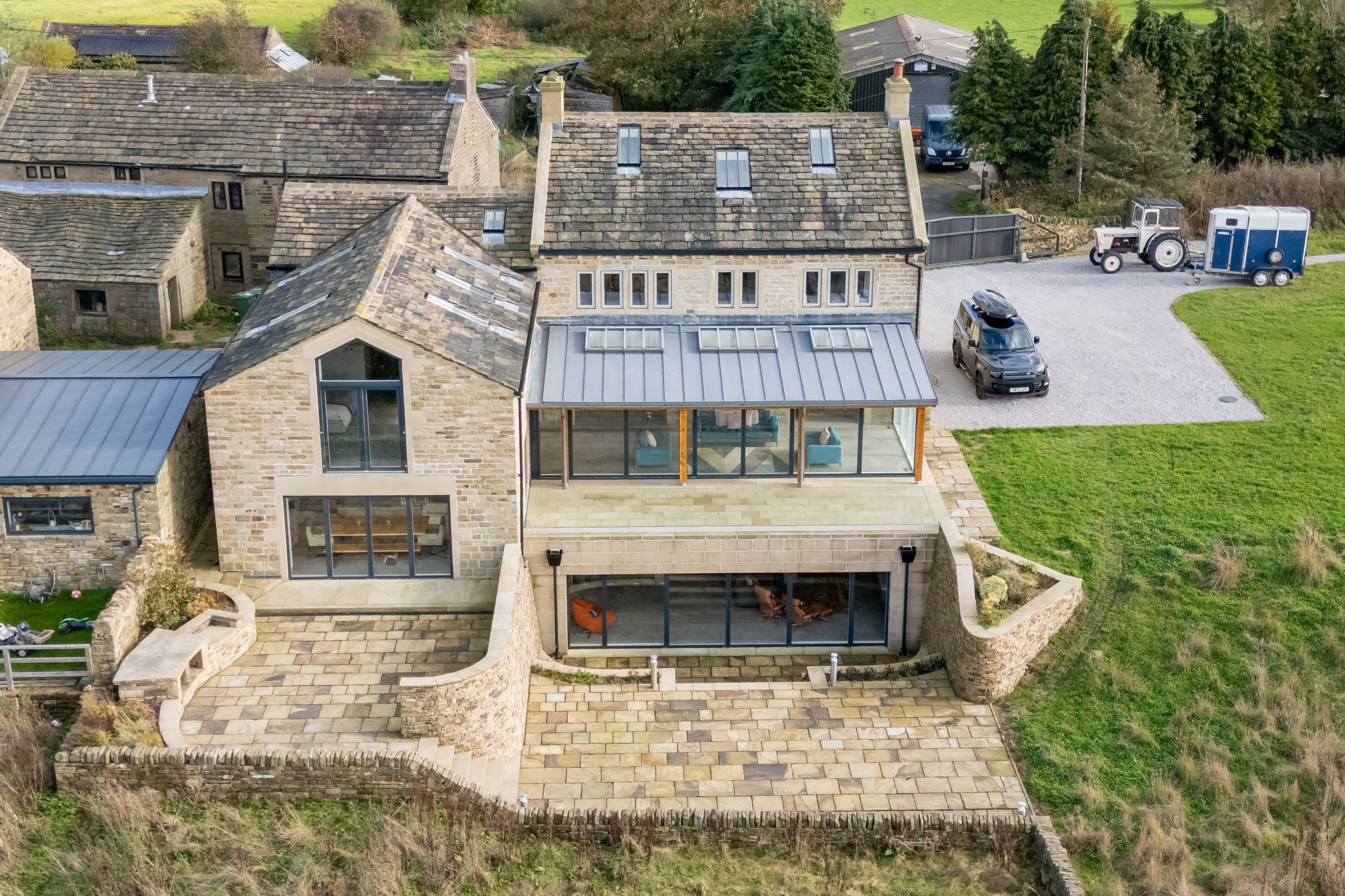The Brief
Our Approach
After completing the purchase of the farmhouse property (but not being successful in securing the neighbouring mistal, also up for auction) our clients were keen to extend and increase the floor area of their property, to accommodate the re-location of their family of seven from Leeds.
Considering the green belt setting and associated restrictions, the property could only be extended by approximately one third of its original volume with any proposed extension required to be within the existing residential curtilage. With this in mind, we had to come up with an imaginative design strategy and approach that both met our client’s requirements and those of planning policies.
After careful deliberation and consultation, we came up with the concept of constructing a basement area to the rear of the house, with a glass, oak and zinc extension sitting above, which the Local Planning Authority accepted.
The decision to construct a basement did however bring with it some technical challenges. Given the original property was in such poor state of repair, it was important not to cause more structural damage or collapse and to ensure the new structure was watertight. The end-result, however, was an amazing, open living space ideal for socialising, cinema evenings and housing the wine cellar, with glazing and access out to the garden.
In light of our brief and the listed status of the property, it was important to design something that was contemporary, and of its time, with large open concept living spaces, whilst retaining some of the traditional qualities and characteristics of the farmhouse, and an empathy with the neighbouring properties and surroundings.
Taking this into account, design work to the front of the property was kept to a minimum, simply restoring and enhancing the existing traditional appearance of the building. Whereas in contrast the rear was designed with a more contemporary feel, utilising an amalgamation of high-quality materials and traditional stonework, incorporating expansive glazing, to make the most of the property’s outstanding views.
The original timber roof structure of the farmhouse was replaced with steel purlins to accommodate the new attic floor level housing a self-contained bedroom and bathroom. The rest of the house consists of an open plan kitchen, dining and living area, utility, WC, hallway, playroom and sitting room to the ground floor. With a family bathroom, along with four bedrooms, and a master en-suite, with dressing rooms to the first floor. Throughout the property, extensive glazing along with velux windows and skylights were introduced to the west elevation to take advantage of the natural light and once again the breathtaking views.
Our team provided a wide range of architectural services and were involved with the project from inception through to completion. Collaborating with both the client and builders at each stage of the project to ensure the end-result was delivered to the high quality and specification required.



