OUR INTERIORS PROCESS
Whether you’re looking to redesign your home or commercial property, our team of interior designers will work with you every step of the way, developing new and truly bespoke ideas which will transform your space.
This demonstrates our process but for more examples of our Interiors project click here.
STEP ONE: UNDERSTANDING YOUR BRIEF
An initial on-site visit provides us with a real feel for what you’re looking for, the space you are transforming and what timeframes and budgets you’re working to.
By getting our interior designers on board at the early stages of your project, we can discuss your initial brief and ensure you get the most out of your space. We also find getting us on board early, can often reduce unnecessary costs and time.
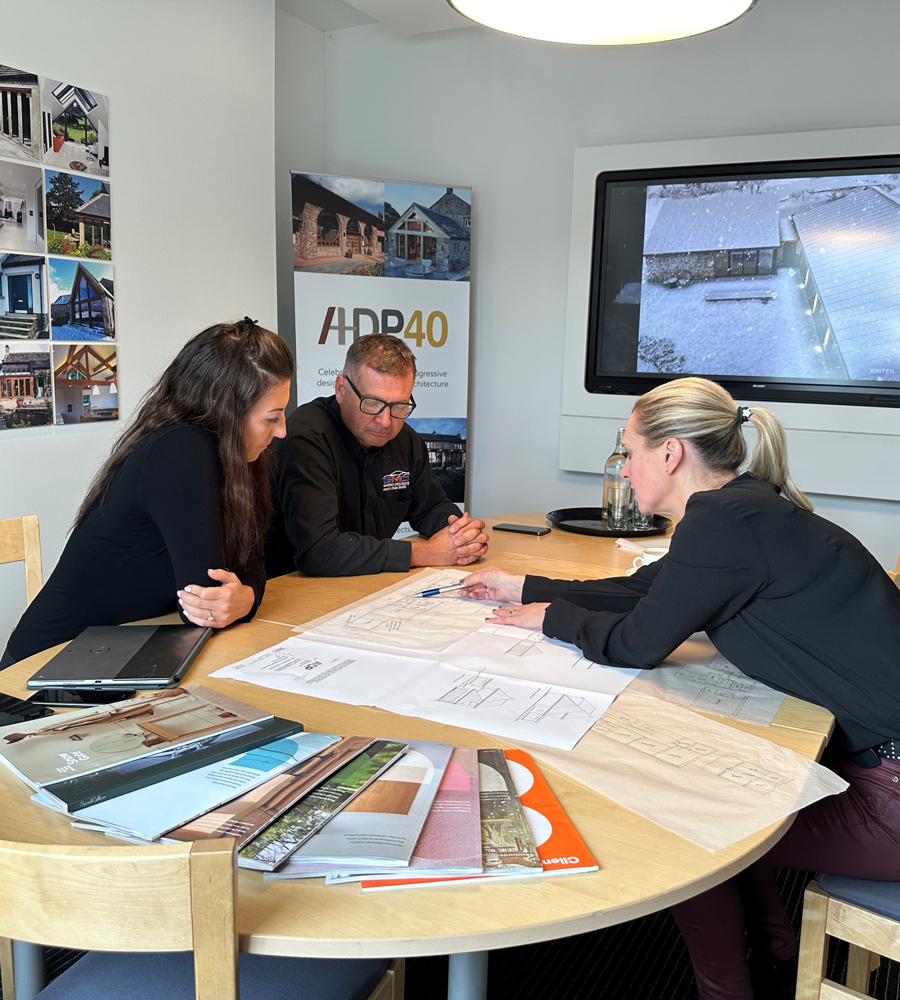
STEP TWO: OUR PROPOSAL
Further to our visit, we’ll pull together an initial project proposal and fee quote. This will be based on the level of service required and is likely to include a ‘menu’ of options for you to choose from.
For example, do you require 2D and 3D model drawings? Do you want us to manage a tendering process with contractors? Do you want us to provide final installation and finishing touches?
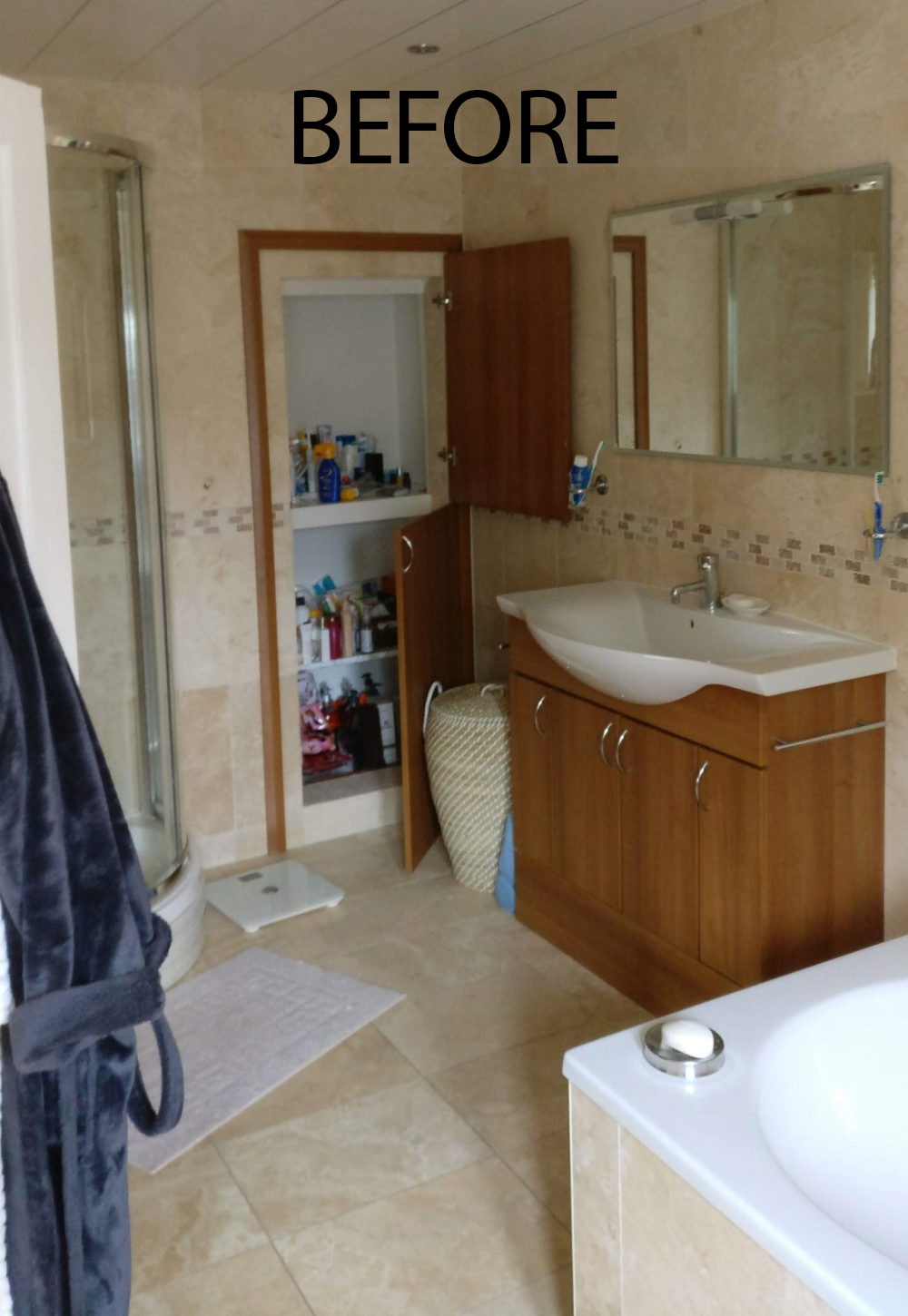
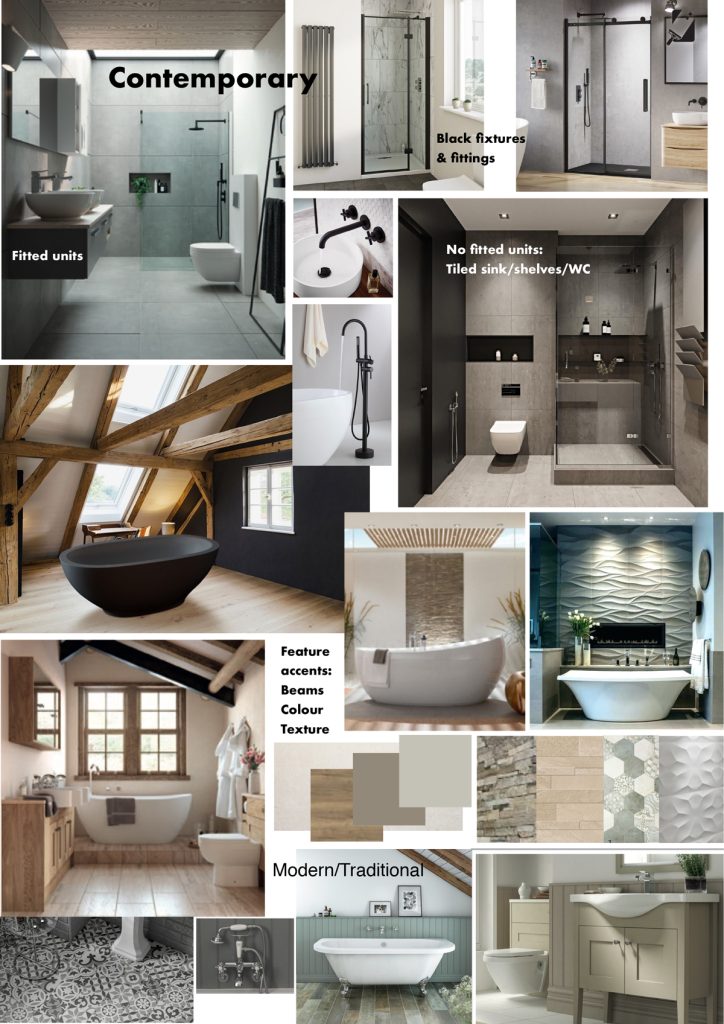
STEP THREE: CREATING THE RIGHT LOOK AND FEEL
Once the proposal is agreed and approved, we will move forward by pulling together a collection of mood boards, concepts, visuals and general layouts.
These visuals will start to bring your project to life and will ensure we are creating the right look and feel and interpreting your requirements correctly.
Collaboratively working with you, we will define your theme and layout before progressing with the detail. A measured survey is also likely to be done at this stage.
STEP FOUR: DESIGN AND DEVELOPMENT
At this stage we will create more detailed layouts and drawings (2D and/or 3D). Further consideration will also be given to materials and finishes and items such as flooring, lighting, paints and wallcoverings. These will be researched and sourced from our portfolio of high-quality specialists and manufacturers.
Detailed drawings will then be sent to our local contractors who can provide a quote for manufacturing and installation. Our contractors offer a high-quality service and because the design process and drawings have been completed by us, they can confidently offer more competitive rates.
Alternatively, we can conduct and manage a tender process on your behalf. This will involve submission of the brief and drawings to a panel of contractors and will result in the receipt of a number of proposals for comparison and selection.
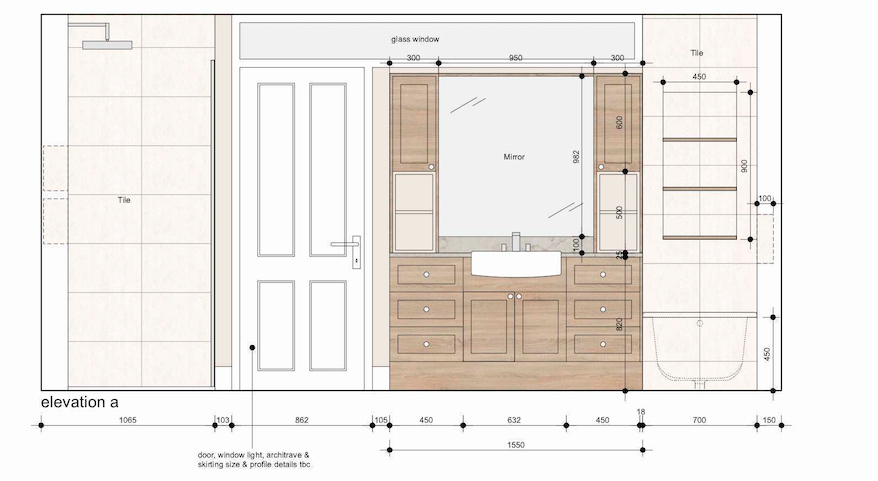
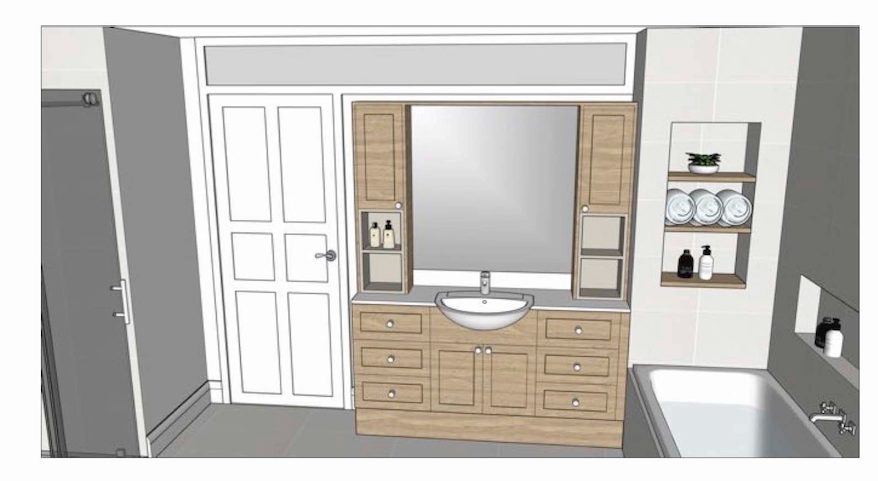
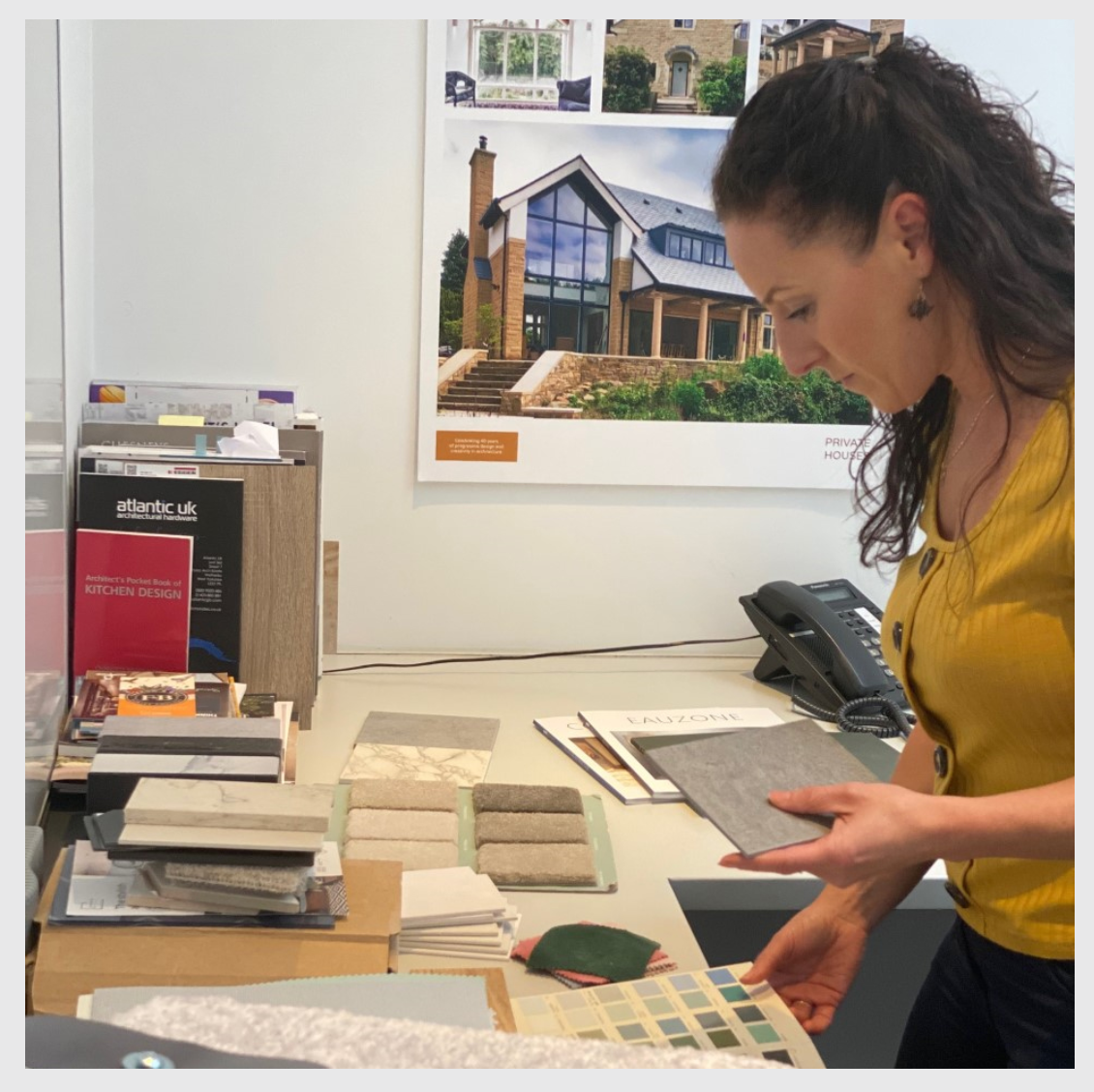
STEP FIVE: ADDING THE FINAL DETAIL
Final plans along with detailed measurements and specifications, will be finalised, agreed and presented to the appointed contractor.
Samples and prototypes of interior finishes and materials will also be provided for approval and the contractor might start to construct some elements of the furniture off-site and prior to installation.
STEP SIX: INSTALLATION
Throughout the manufacturing and installation stage, we will be in regular contact with the contractor to ensure that everything is being delivered to the specification and standard expected and that the project is on schedule. Amends and updates will be dealt with, if and when required, and a final ‘snagging’ list will be created and actioned before final handover.
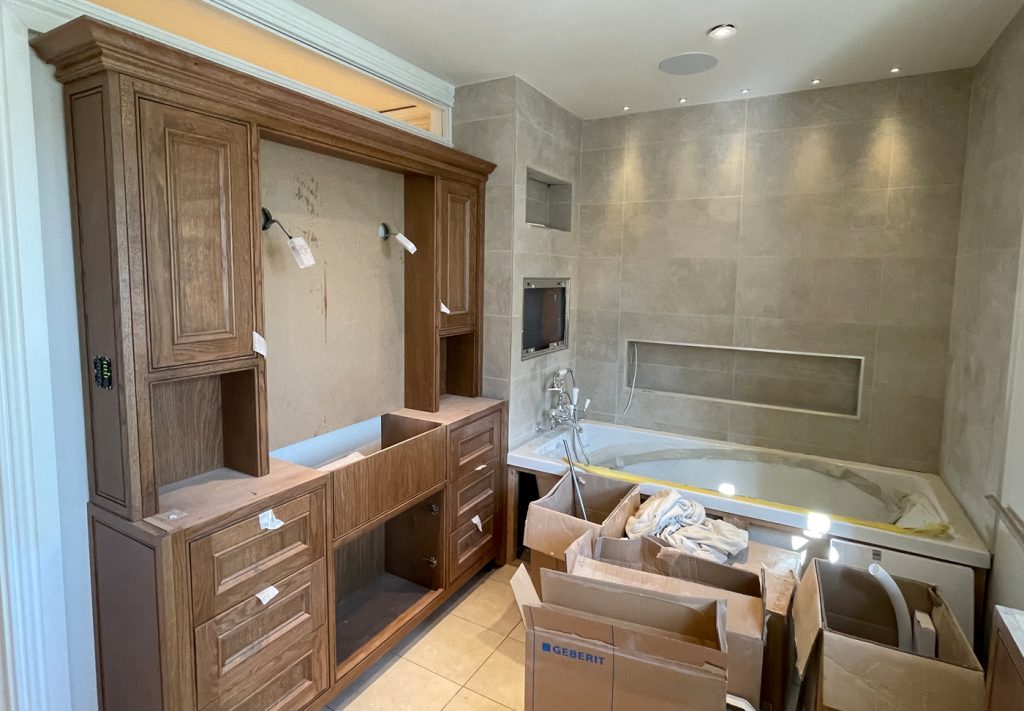
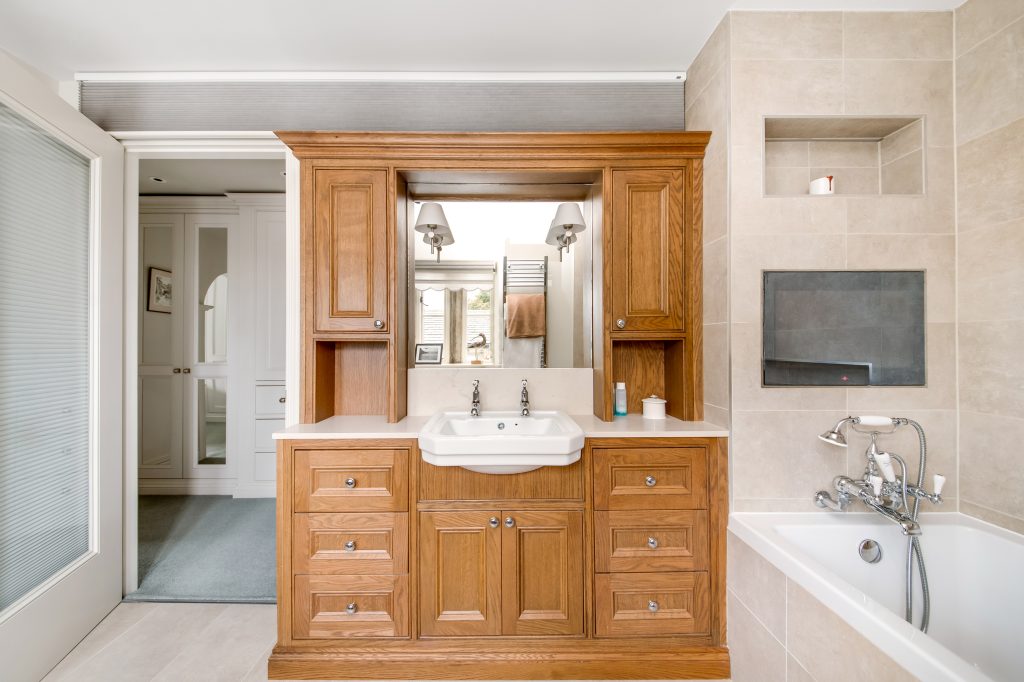
STEP SEVEN: THE FINISHING TOUCHES
Finishing touches can make all the difference and once installation is completed, our team are available to add those final touches.
Whether it be carpets, curtains, furniture, wall coverings and soft furnishings or simply advising on where and how to display your personal belongings. We are always available to assist or manage this final stage, ensuring your transformation has the desired ‘wow’ factor!


