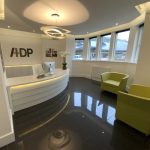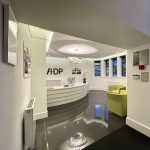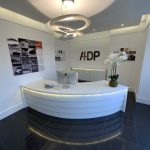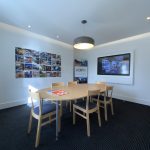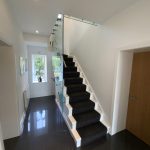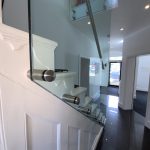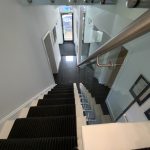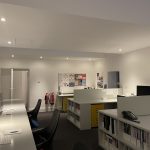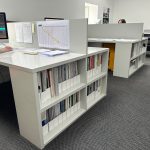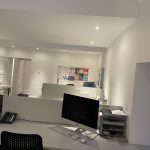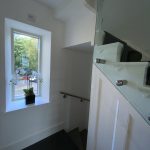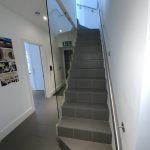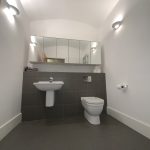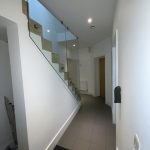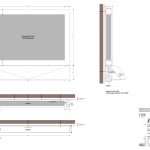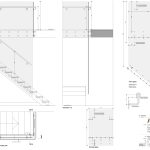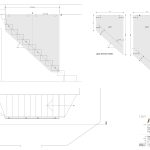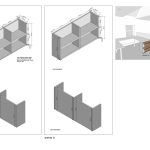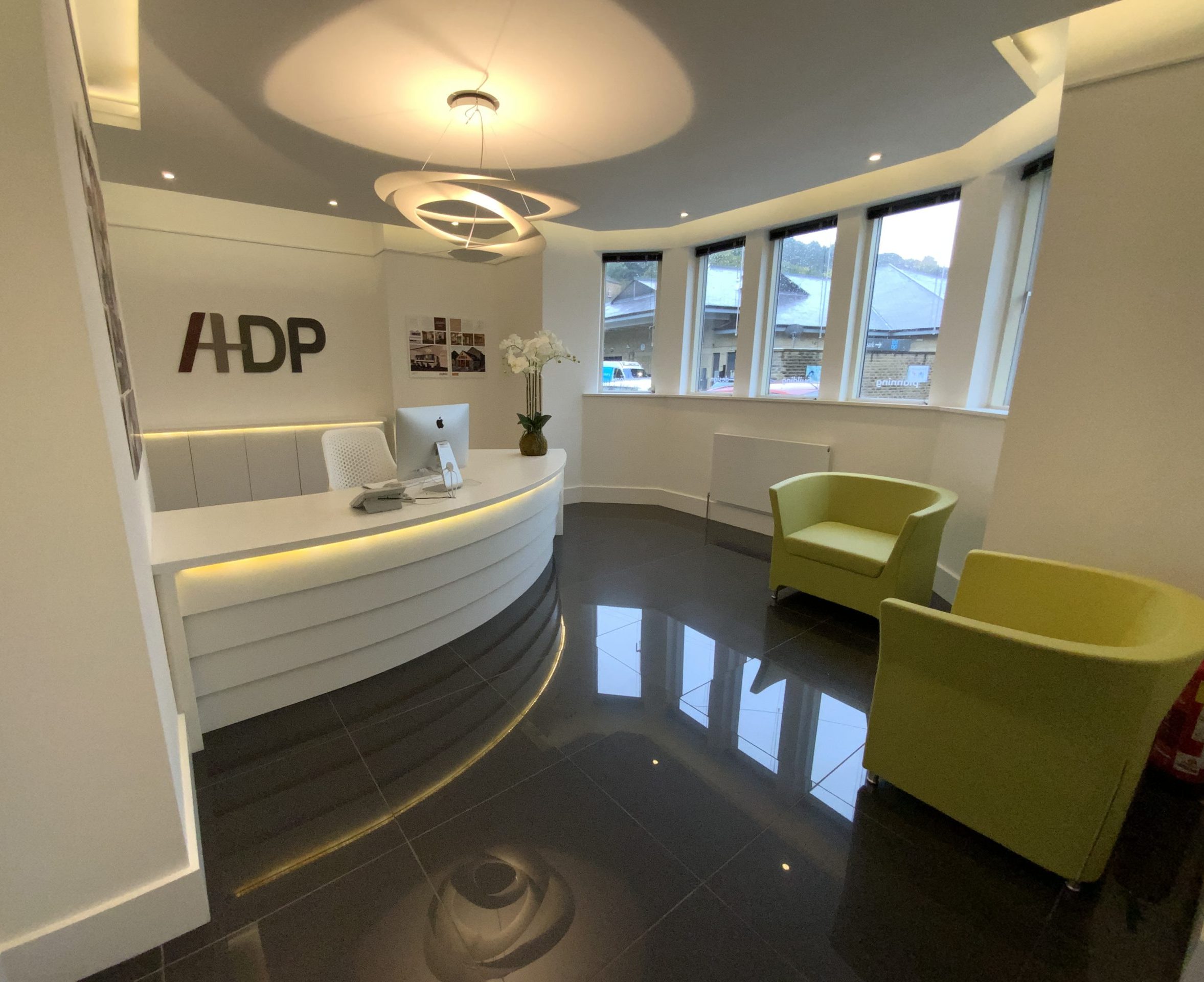The Brief
Creating a practical, yet contemporary and minimalistic environment, the spaces needed to work for the team, and provide a fabulous environment for our clients to visit and for us to showcase our work.
Our Approach
Two key features of the office space were the main reception area and the staircase.
The main reception area, as well as being functionally had to create a great first impression for anyone visiting our offices. Making the most of this open space, we designed a beautiful contemporary, reception desk, which curved around this main area. Created in white Corian the desk features a large work surface and mobile storage unit which sits underneath. This was complemented with a series of cupboards which were positioned on the back wall to provide additional filing space and a large ADP logo was added to the wall as a finishing touch. Finally, large format, dark grey, high gloss, porcelain tiles were added to the floor and a striking set of colourful chairs were introduced to create a seating area.
Once re-connected with the basement we were able to restore the original staircase by stripping off the green paint to expose the stone treads. The well-worn steps were then tiled over, leaving the stone ends exposed and a glass screen was installed to create a much more clean, contemporary look and feel. From ground floor upwards, a commercial carpet was added, providing a warmer, yet pragmatic solution to the flooring, with a further glass balustrade being added to the main staircase.
Throughout the rest of the building, we worked collaboratively with key members of our team and specialist joiners to design and create bespoke working spaces and stations for the main offices and studio. All desks were built using AC lacquered MDF and both shelving and cupboard space was considered to maximise the space available and cater for all the team’s requirements.
A bespoke media wall was also designed, built and installed in the main meeting room, with an interactive screen allowing us to present our work internally to clients and acting as an on-going display, which can be viewed externally by passer-by’s.
Finally, we white washed the walls, which provided a great backdrop for us to showcase imagery of our work and projects – this has been done with high quality printing on foam boards meaning we can change and update when required.



