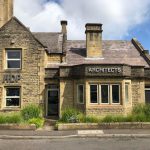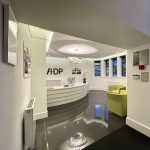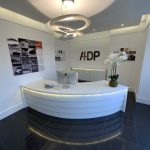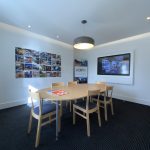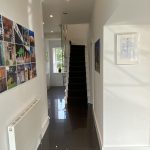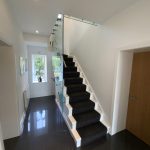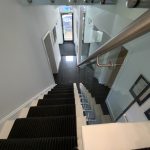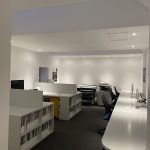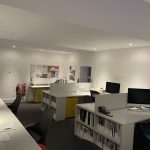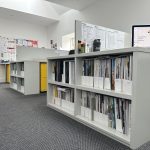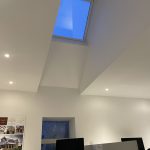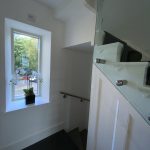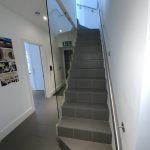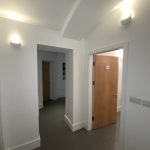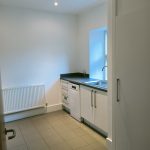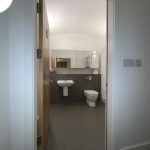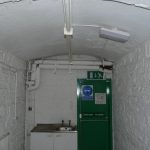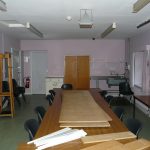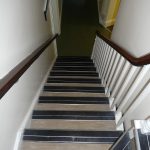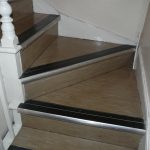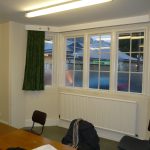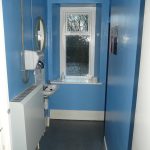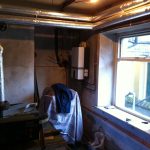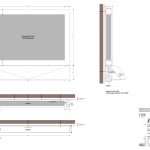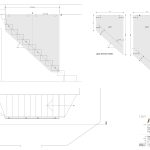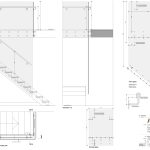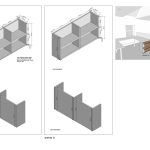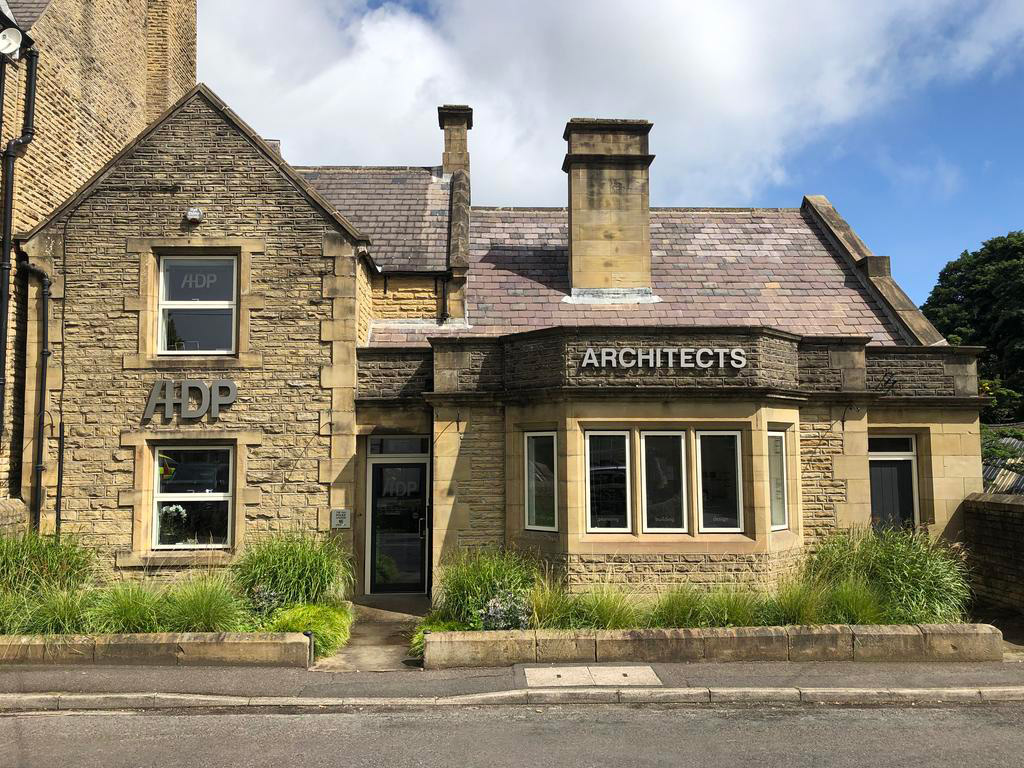The Brief
Our Approach
Although separate to the neighbouring College, the three-storey property was connected via a doorway and ramp. This was immediately removed, to ensure a detached building with separate accessibility.
The focus was then on the renovation of the property which included re-connecting the basement with the rest of the building and reconfiguring the entire floor to remove the large boiler house (previously serving the whole of the Adult Education buildings).
By re-connecting the floors with the restoration of the original stone stairs and installation of a contemporary glazed screen alongside this, a wall was then erected to create a staff kitchen with access to rear parking. We then knocked through into three former police holding cells, each with a barrel-vaulted ceiling, and converted these into a WC and spacious archiving/storage areas.
Progressing to the ground floor level, after removing the pre-mentioned ramp access, the area was opened up to create a large open plan reception and separate main meeting room, with a smaller meeting room to the rear of the building. Behind the reception, an additional wall was added to create an entrance lobby providing access to a separate office (which could be accessed by a side door and let out for future use, if required).
Finally, the landing on the third level was opened up by removing the existing partition wall and installing a simple glass balustrade, making this a lighter welcoming area. The existing rooms at this level created two good sized offices and a large studio area for up to 6 workstations. The studio originally, had a flat ceiling, so more light was let in through the creation of two lightwells and installation of large Velux windows.
Being situated in the Holmfirth Conservation Area, we had to adhere to certain planning guidance regarding any external modifications, however being keen to retain the original character of the building the only modifications made to the exterior were the installation of VELFAC thermally broken, composite, windows, and the landscaping of the front garden. The thermal performance of the property was greatly improved by the new windows and by adding insulated plasterboard to all external walls.
The Result
A successful, high quality office conversion of a former police station into a contemporary, head office for a team of architects and designers. A great place to work, a great place to invite clients and a great example to show what our team can do!For details of our complete interiors fit out for this project, please visit our interiors page.



