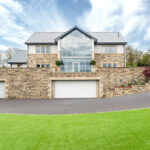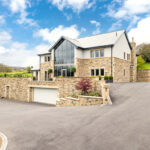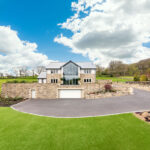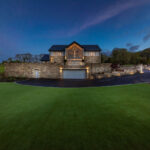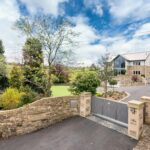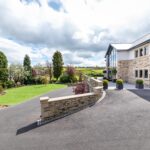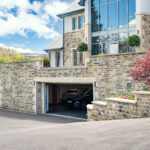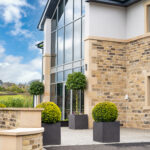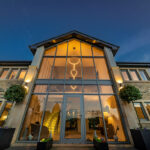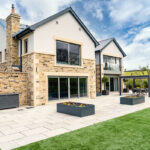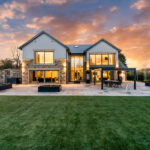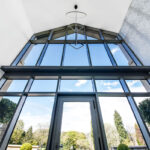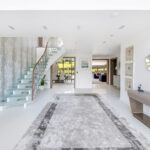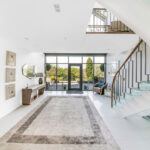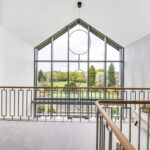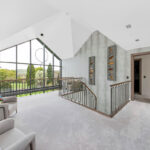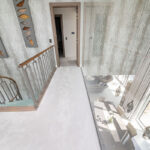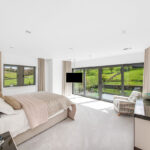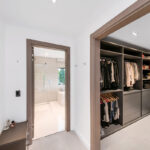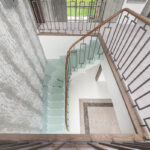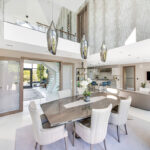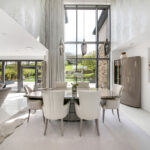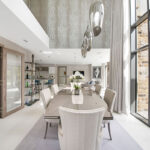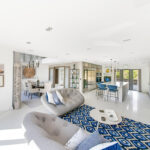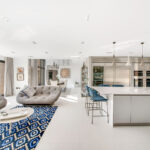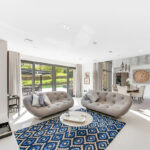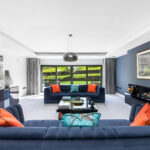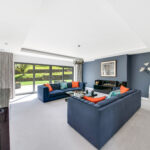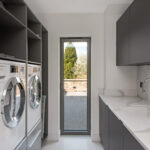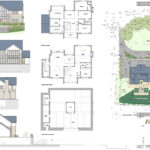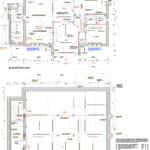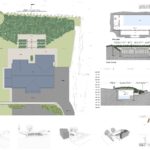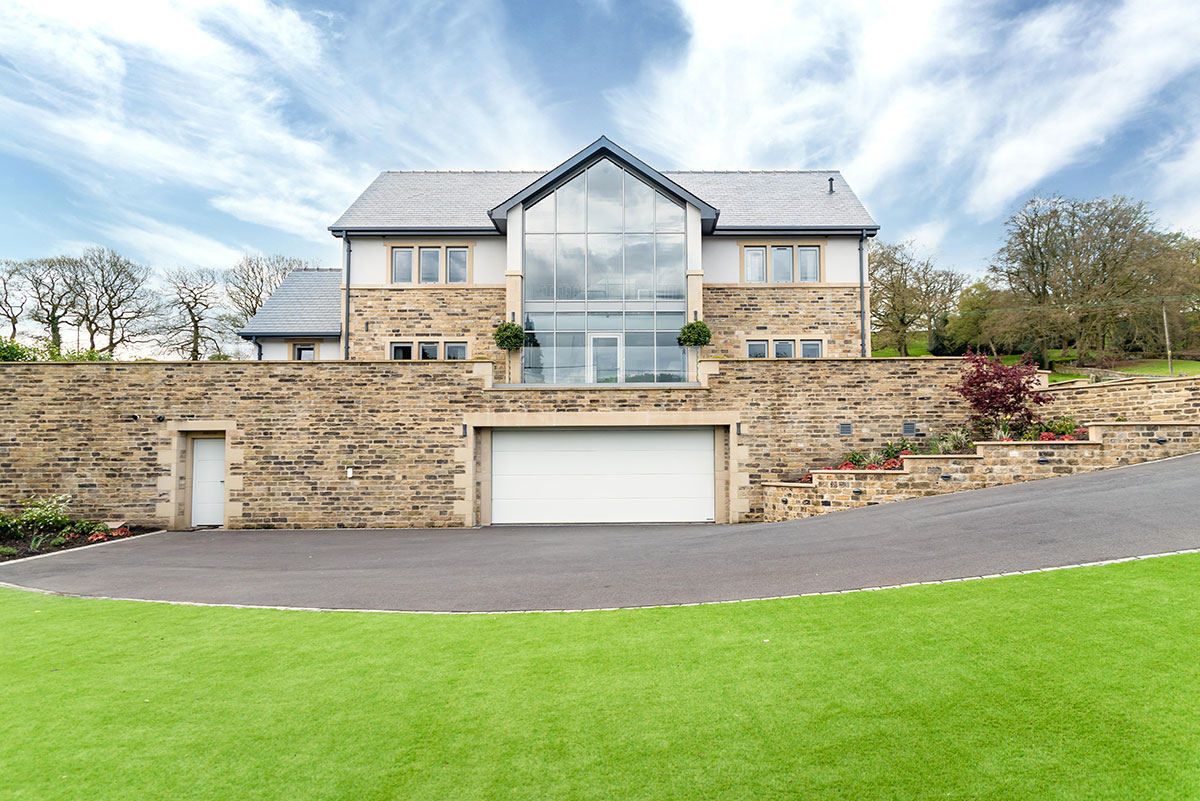The Brief
Our Approach
Our existing clients were looking to significantly extend and modify a 1970’s property in the centre of Wooldale. However, after discussing their ‘wish list’ and the extent of the modifications, it was concluded it would be more advantageous to demolish the original house and create a new build, utilising some of the existing stone and materials. A new build also meant the project would benefit from zero rated VAT.
Given the house was in a greenbelt area, our team were faced with a number of challenges at planning stage. One of these was around the integration of a large car garage, which was to accommodate in the region of 10 cars, in addition to the client’s living accommodation requirements. Green belt planning policies meant this couldn’t be provided in a conventional manner due to the overall size of the proposed dwelling being contrary to planning policies. However, after careful design consideration, the team were able to utilise the natural topography of the land and create a split level solution with basement garage.
The position of the original house was questionable as the property overlooked some neighbouring cottages, however, by designing a new build, our team could reposition and change the angle of the house, allowing our clients to take full advantage of beautiful uninterrupted views of the countryside.
Internally, an impressive open hallway and staircase were created which subsequently opens out into large open living spaces both upstairs and downstairs. The layout combined with large floor to ceiling, aluminium glazed windows, provides a light, airy and contemporary feel to the property. This was enhanced by the introduction of a large double height window feature providing an open aspect to the front and rear of the house and an internal glass balcony at the first floor level, overlooking the rear of the house and providing a visual connection between the upstairs and downstairs.
Externally, the natural stone from the original property was recycled and complemented with rendering, which again gave the house a more contemporary look and feel.
Original plans and 3D models, also incorporated the design of a semi-underground, indoor swimming pool and changing facilities, which were again designed to meet the strict planning requirements and greenbelt restrictions. After a series of negotiations with the local planning authority, these designs were approved, however, our clients have since decided not to progress with this element of the project.
ADP services included: full detailed design, planning and building regulations approval, working drawings and ad-hoc on-site assistance and support throughout the project.



