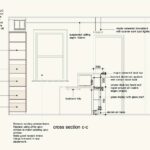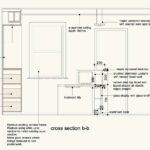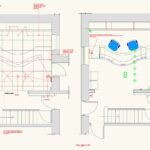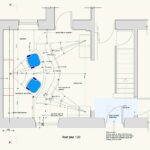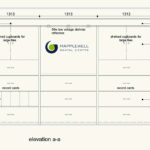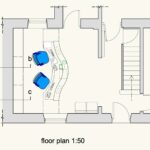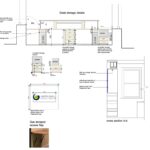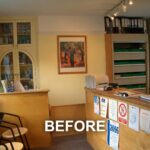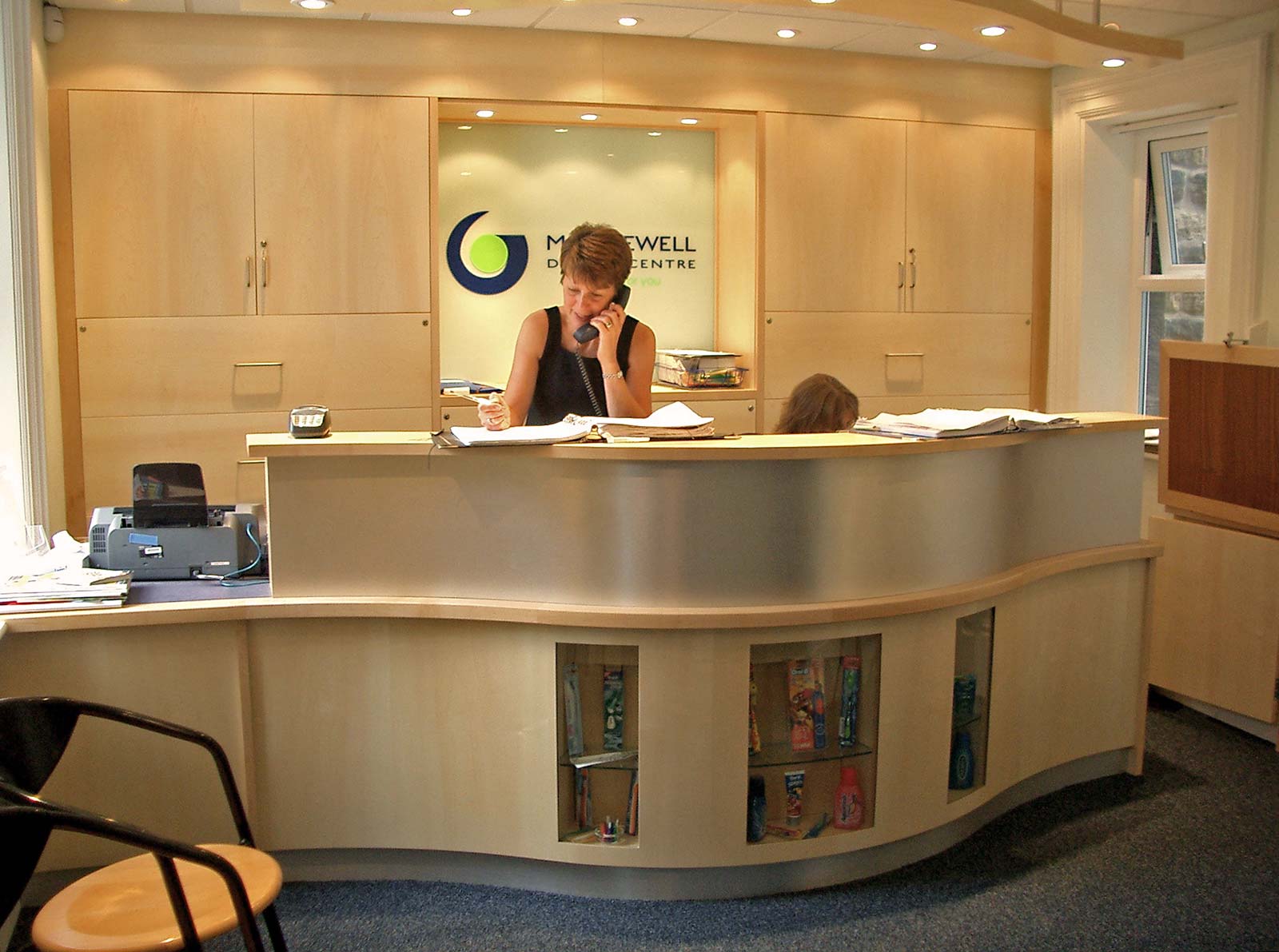The Brief
Our Approach
After careful study of the operational use of the reception area, it was apparent that the existing reception area, based in a converted Victorian house, was very cramped, difficult to operate in and not very accessible or welcoming for patients.
With this in mind, our team planned and designed a new and very bespoke reception area and counter. The design encompassed built in cupboards either side of a former chimney breast, which were used to hold patient’s records out of view, whilst being accessible for the staff and a purpose made reception desk and counter. Designed in detail, this new, modern, clean and contemporary counter incorporated all the equipment the staff required and also accommodated wheelchair users, with the introduction of a lower-level counter, to the left of the main desk.
Finally, a recessed panel with overhead lighting was designed to provide a great backdrop for the practice’s branding and glass recessed display units were added as final touches to the desk to showcase some of the practice’s products and accessories.




