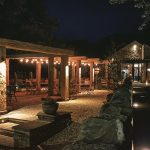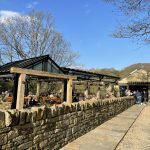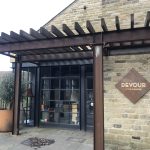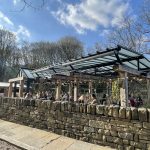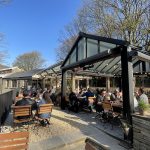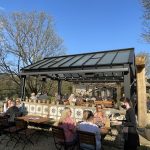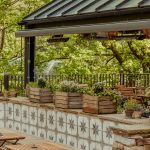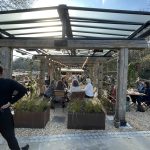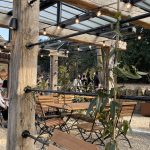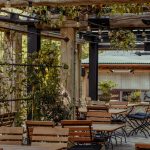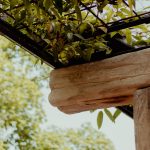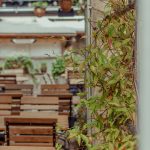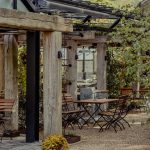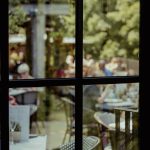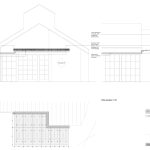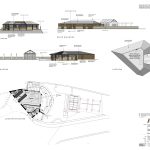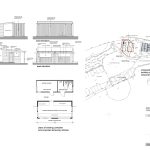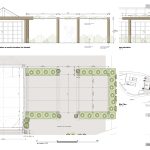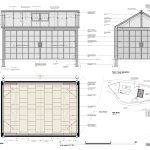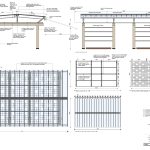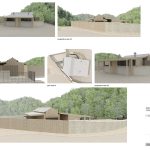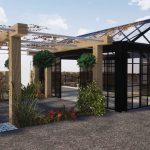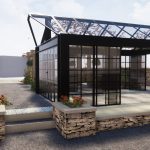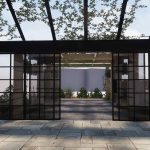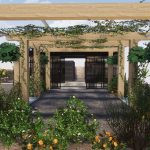The Brief
Our Approach
Situated next to the river, the new outdoor terrace would stretch from the existing restaurant entrance towards the car park, creating a large social and dining space, with a great outlook.
Our clients who we’d worked with previously on various residential projects had developed inspiration from their recent travels in the South of England and overseas and were looking to create something minimalistic and rustic, with an industrial feel, providing a relaxed, ambient and rural setting.
Working collaboratively with the client, a series of large timber pergolas were designed, with raised steel framed canopies above. As well as providing some outdoor shelter and cover from electrically operated canopies on inclement summer evenings, the pergolas also support plant growth, creating an attractive, Mediterranean inspired feature and feel to the outdoor space. The use of natural materials and patterned ceramic tiling, coupled with changes in level, all add to the interest and create individual, intimate spaces within the larger area.
A fully serviced bar and kitchen were also designed to serve the new terrace area and relieve pressure from the internal kitchen and staff. This element of the project was modified however, to a more simplified serving area, to overcome some of the planning restrictions and challenges that this project incurred from being in both green belt and a residential area.



