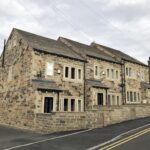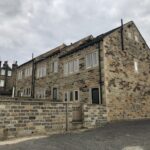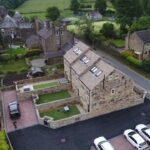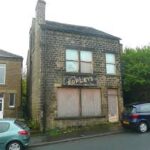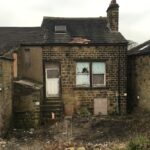A selection of images were provided by Walker Builders https://walker.group/site-renovation/
The Brief
Our Approach
Originally employed by the estate of the former Copley’s bakery, our team prepared designs, submitted plans and obtained planning permission for the conversion of the site’s existing buildings to two dwellings and one flat, with the erection of a further 3 new build townhouses and associated parking. Not without its challenges and a planning appeal, our team liaised with all parties and were successful in obtaining the planning permission required.
We were further appointed by a local developer who purchased the site. This appointment involved discharge of the planning conditions, a further planning application to modify the design of the new builds and subsequently carrying out working drawings, obtaining building regulations approval. Later in the process further amendments were made in order to secure a “change of use” planning permission for one of the conversion properties to be used as a hairdressers.



