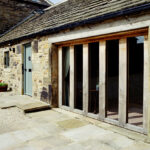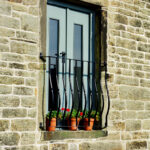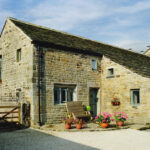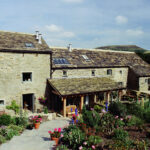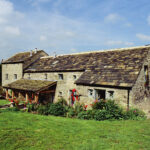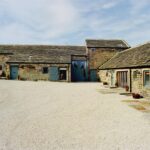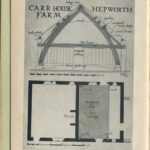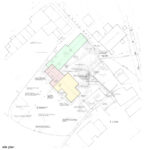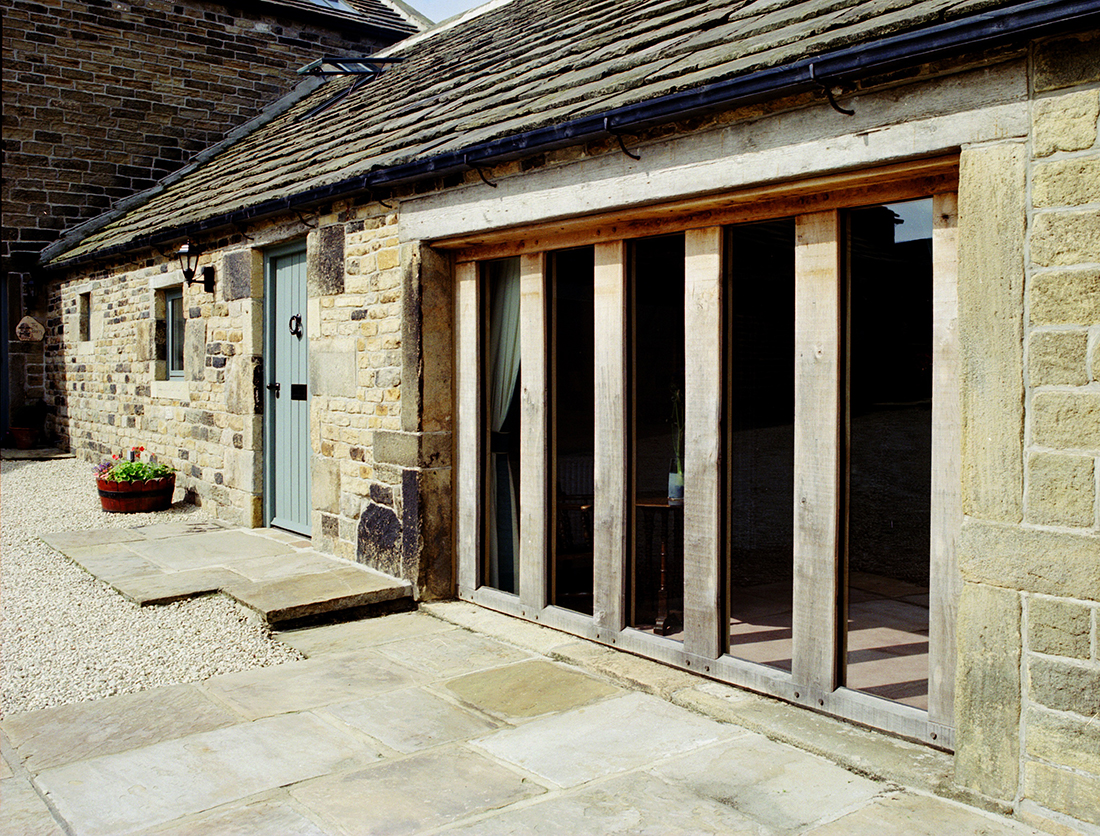The Brief
Our Approach
Our clients, Laureate Developments Ltd purchased Carr House Farmyard with permission to convert to two houses, however, it was quickly realised that three dwellings would be a more viable option. After lengthy negotiations with the Planning Authority and working collaboratively with Laureate, our team at ADP were successful in obtaining permission for change of use, conversion and a small extension to create three dwellings.
Consent was granted with conditions that the agricultural and historic character of the buildings were maintained and respected. In our design, where possible we avoided the creation of new openings and retained the internal timber frame, part of which is thought to be the earliest and simplest cruck framed cottage in this part of Yorkshire, dating from the early 1500’s. We made an external visual reference to what originally would have been timber and panel external walls of the cottage in the full height oak framing of the window to this part of the building.
We also decided to retain the open space and gravel surface of the farmyard without sub-division to individual gardens, which in our view was of vital importance.
The irregular shapes and sizes of the existing buildings, limitations on creation of new window and door openings and the preservation of the privacy of neighbours were all challenges which informed and enhanced the quality of our solution.
To preserve the original external appearance of the development, new window and door openings were concentrated on the ‘private side’ of the houses overlooking areas to the south west reserved for gardens. The use of rooflights designed and made to a traditional pattern provided daylight where windows were restricted.
By working with the irregularities of the property, rather than attempting to eradicate them, we created distinctive character without sacrificing practicality or compromising the functional needs of the modern house buyer. Full use was made of the roof voids as bedroom accommodation and excavating both internally and externally to optimise internal height and volume.
Traditional materials of local stone, stone roof slates, cast iron downpipes and ‘green oak’ timber framing were used throughout, including materials reclaimed and from demolition on site or recycled from similar local sources.
Externally, plot boundaries were completed with dry stone walls and hedges. Defensible space within the farmyard for each dwelling was defined using natural stone setts and paving reclaimed from the site and within the buildings.



