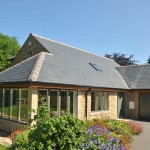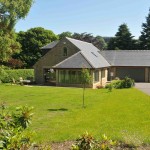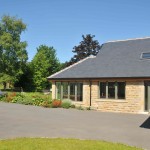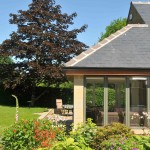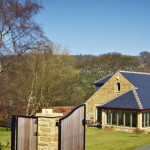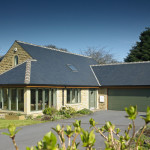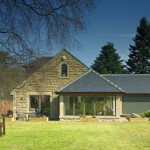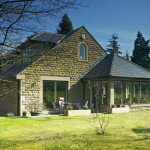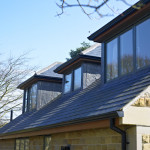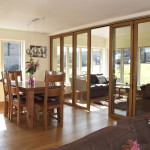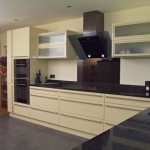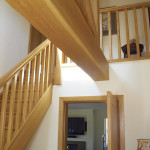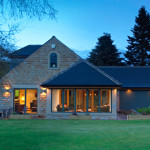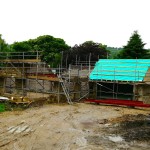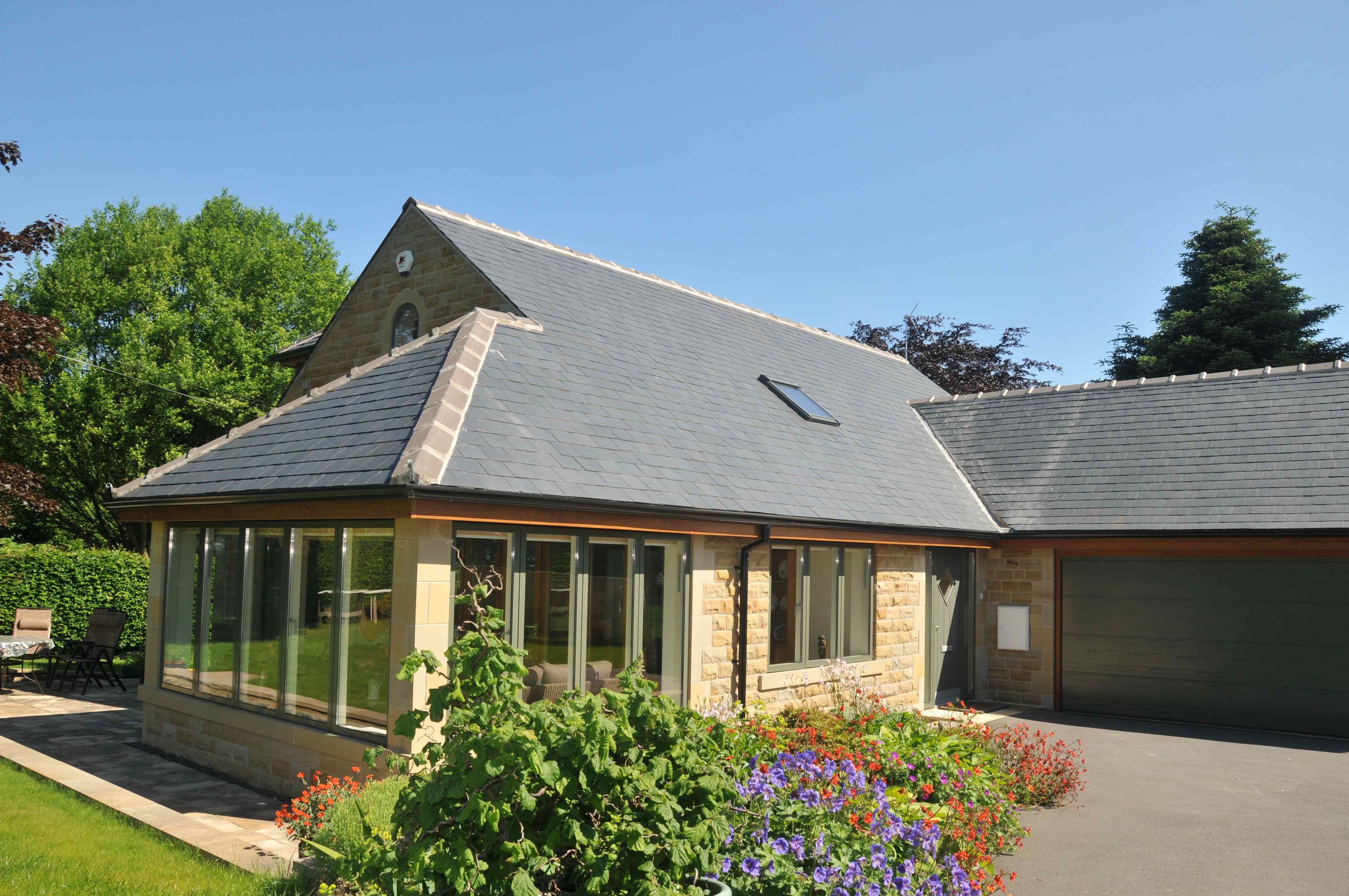The Brief
Our Approach
The clients brief for their own house was a ‘dormer bungalow’ with open-plan ground floor living accommodation, ground floor master bedroom and two further bedrooms within the roof space. The house was designed using attic roof trusses to provide the accommodation within the roof space, and the lead clad dormers provide views out and additional headroom.
The site layout was carefully considered to maintain the trees within the site, respect the neighbouring properties opposite and to divide the site to ensure that the second plot was also a desirable proposition for any potential developer. Planning permission was granted for the two plots and after a competitive tender process a local contractor was chosen to enter into an agreement for construction of our client’s house and purchase of the building plot.
ADP were appointed to provide full architectural services and were also retained by the contractor to prepare constructional drawings for their development of the second house.



