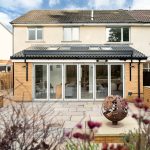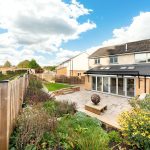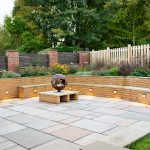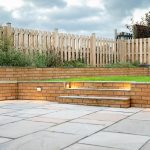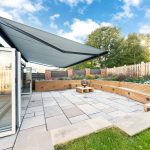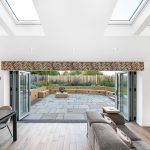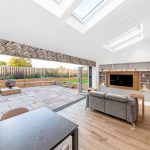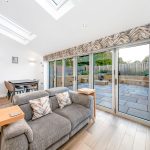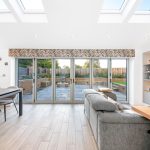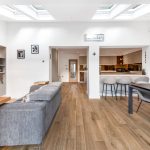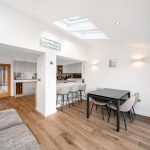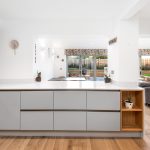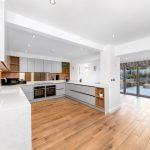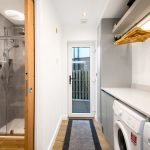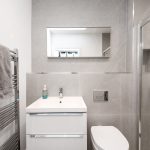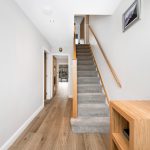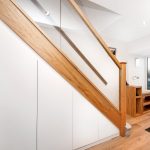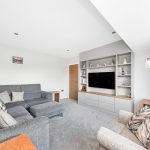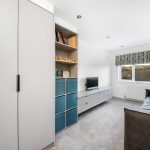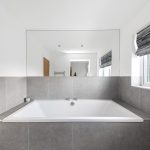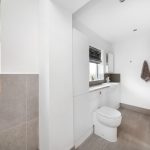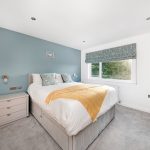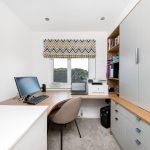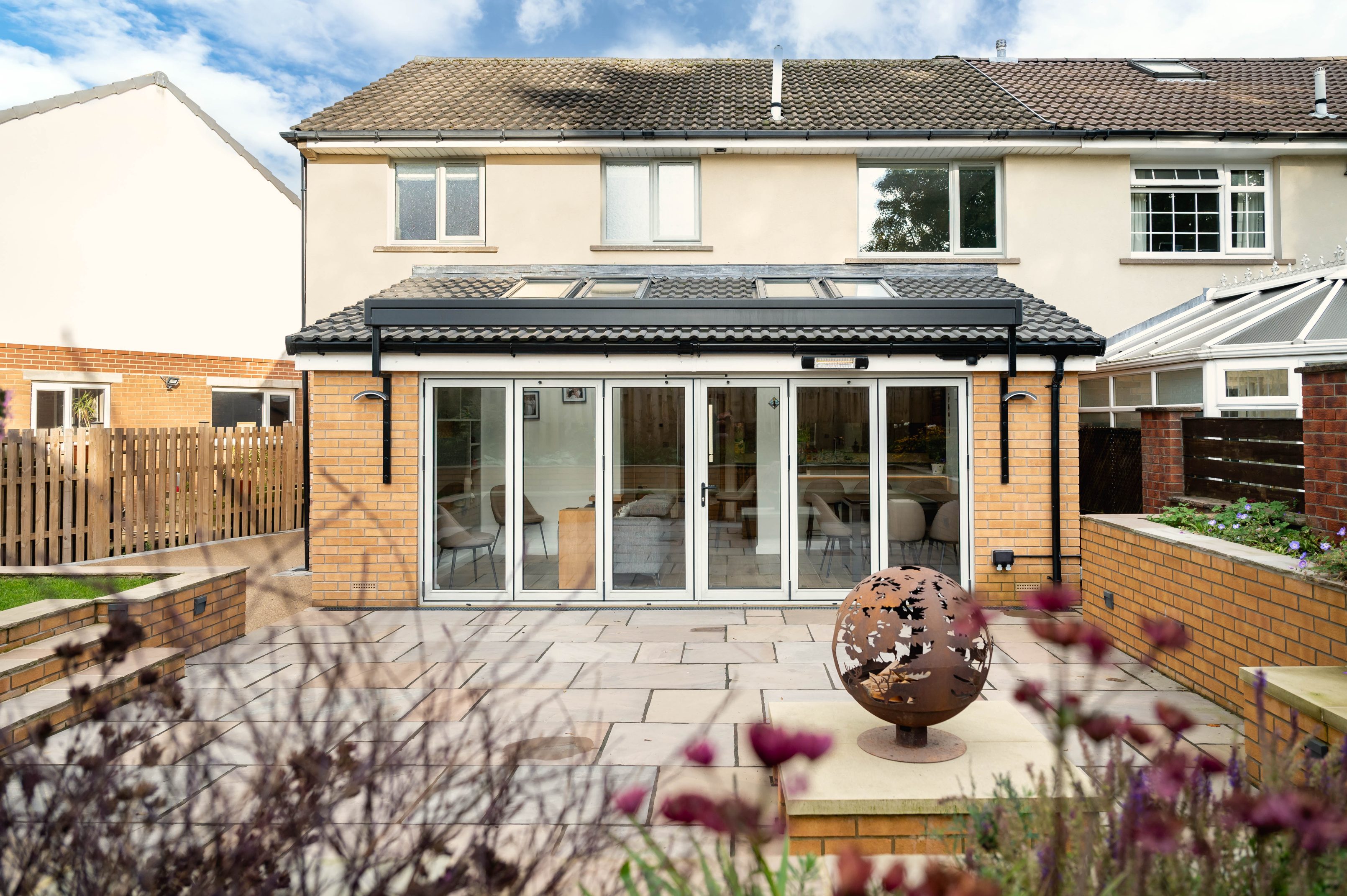The Brief
Our Approach
When we were initially approached by our client’s they were looking to create an extension to the rear of their property and combine their existing kitchen and separate dining room, to provide a larger, open plan kitchen-living space.
However, after initial discussions, a growing confidence in our team’s capabilities and approach, it became apparent that they were looking to do much more to their property but had been put off by previous contractors and home improvement projects. In fact, they were looking to renovate and modernise the entire house both internally and externally, with the aim of future proofing it for another 30 years.
As a result, our clients were keen to employ us on a full architectural and interior design service, which involved project management throughout the transformation. On-going collaboration with the client and contractors was key to ensure that everything was delivered to a high specification and within the timeframes.
Starting internally, a beautiful open plan living space was designed and created to the rear of the house. The extension which opened out on to the garden via bi-folding doors, allowed for the transformation of the downstairs living space to include a contemporary fully fitted kitchen, dining and sitting area, with fully integrated media wall and a ground floor shower room and utility room with built in storage. A further media wall was incorporated within the separate lounge, and under stairs storage designed below the refurbished staircase, giving the hallway a modern, fresh appearance.
Upstairs included the redesign and layout of a large family bathroom, which incorporated our client’s new sauna, feature bath and built-in storage, the re-design of three bedrooms (one which could be used as a den for the grandchildren but would convert to a third bedroom, when needed) and a fully fitted study to the front of the property.
Our team provided a full Interior design service and were responsible for designing all the bespoke furniture throughout the house for the kitchen, lounge, bedrooms, study and utility room. Items included wardrobes, desks, media walls, coffee tables, display units, benches and bedside units.
Our interiors team also selected other items of furniture on behalf of the clients, created mood boards and colour schemes for client consideration and sourced materials and fabric samples for curtains and soft furnishings, as well as adding those additional final touches. This way our clients could be confident that their new home would be both functional and look great.
Externally, we fully landscaped the back garden, which involved levelling out the surface so that our clients could seamlessly walk out from their new extension to the paved area. An automated awning was designed and installed to add that additional ‘living space’ to the rear of the property on those inclement days, and a built-in seating area was created around a raised plinth especially designed for the fire globe (a present from their daughters) to sit on. Our team also sourced plants and provided a planting layout and schedule (in conjunction with Dove Cottage Nurseries), which would give all year-round colour and interest to the garden, with exterior lighting being added to create ambience to this outdoor area.
New contemporary windows and doors were installed, existing driveway walls replaced with new, and the driveway was resurfaced with resin bound aggregate. Finally, the house was re-pointed and the existing render painted to provide a more clean, contemporary look.
The Result
A 30 year revamp of a home, turning a modest semi-detached property into a fabulous contemporary modern home, ideal for accommodating and entertaining family (especially the grandkids!) and friends.Our client’s said:
“We have been delighted with the service given by Natalie and Rachel from ADP and would recommend them very highly. They were always there on the end of the phone, on WhatsApp, or by email to help with any concerns we had and to give advice on practical things. As a result, we have the home we always dreamed of and enjoy it every minute of every day we are living here. We went for the full package and the advice and guidance on the fine detail was invaluable in achieving the style and look we wanted for the house. Natalie is keen to listen and then create exactly what is wanted and has also created things we never even imagined ourselves but love. Many, many thanks for contributing to a home that we will enjoy for the rest of our lives with all our friends and family”.



