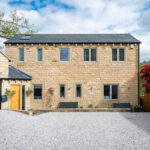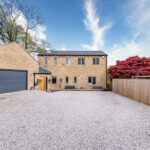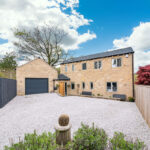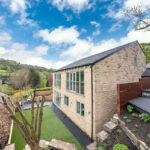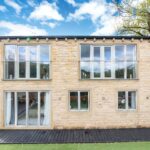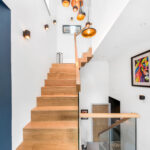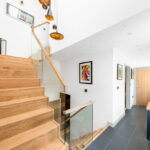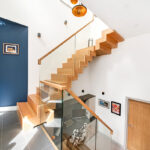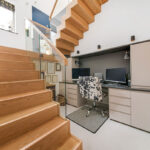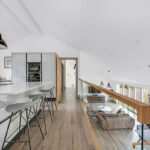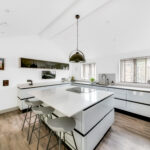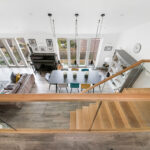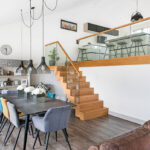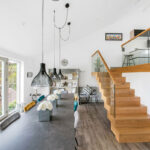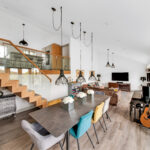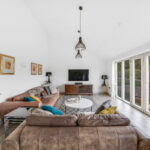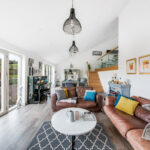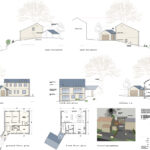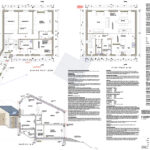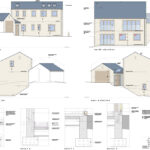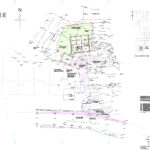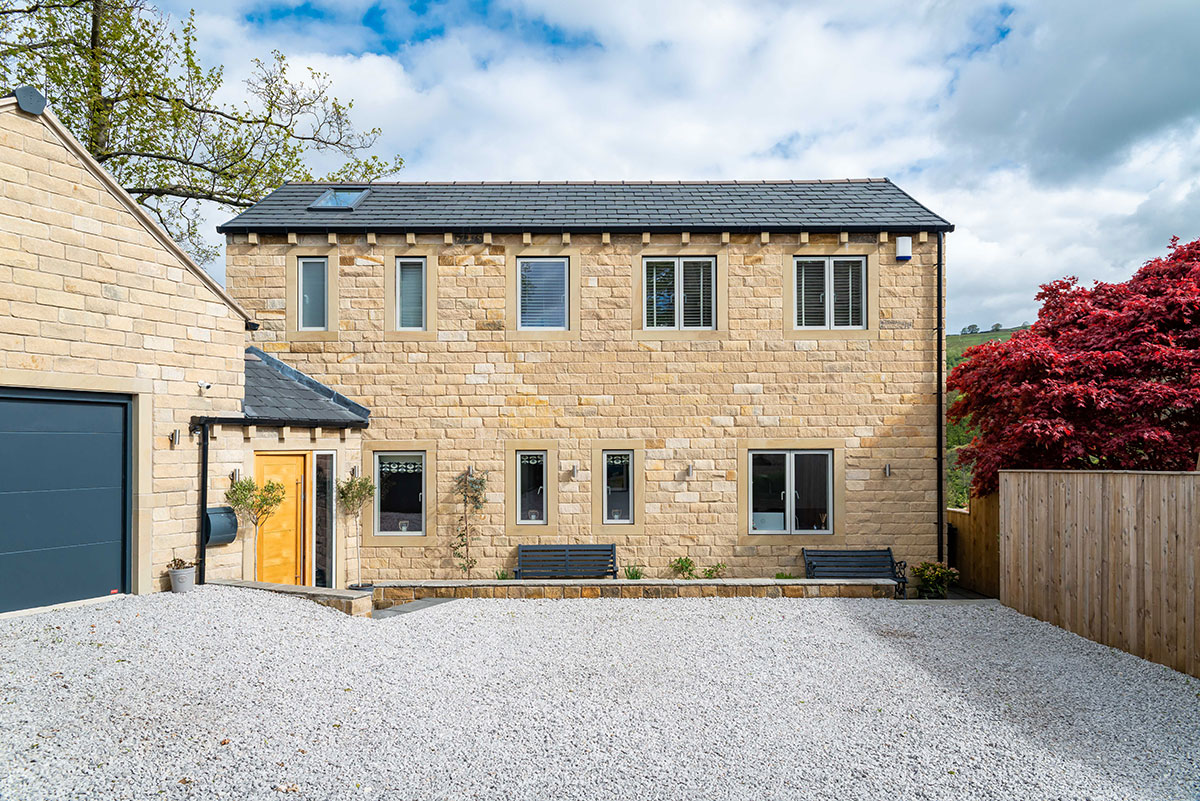The Brief
Our Approach
Further to renovating two properties in New Mill, our client was keen to retain and utilise the garden space of these properties to self-build a new family home. The team at ADP were successful in designing a detached property, which overcame difficult planning constraints, primarily in respect of the site topography and a protected sycamore tree, in close proximity of the build.
After careful consideration and working collaboratively with the client and Kirklees Planning, our team designed a more unconventional structure, split across 4 levels. Featuring a large open living/dining space and kitchen to the upper levels and bedrooms, bathrooms and an office to the ground and lower floors, the design made the most of this less typical building plot.
Internally and on entering the property the levels were connected with an attractive split level, high reaching modern staircase and the open plan kitchen featured a glass balcony and stairs down to a large open dining/living area with views over the valley.
Being a timber framed, self-build project, the client was very hands-on and project managed the build. However, ADP as well as providing design, planning and building regs were heavily involved in providing very detailed dimensional information to both client and the local timber frame company, to ensure foundations and substructure were a perfect fit for the timber frame when delivered and erected on site. The timber frame shell of the building, including external & internal walls, roof structure and internal floors was completed in ten days, allowing the internal fit out to commence immediately afterwards, whilst the external work progressed.



