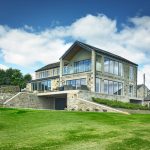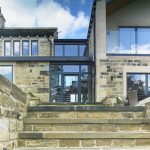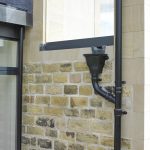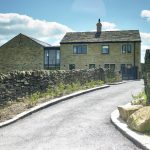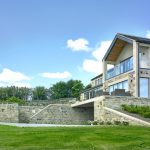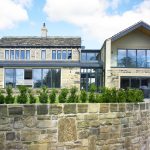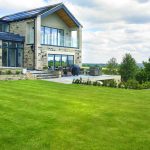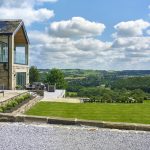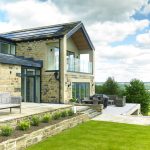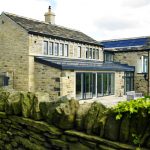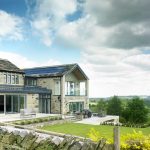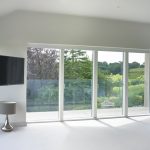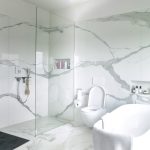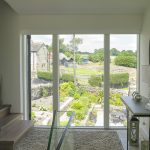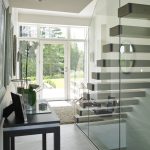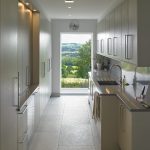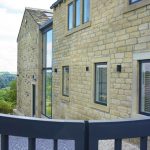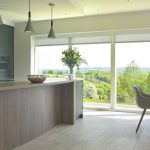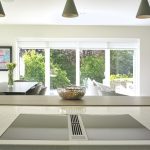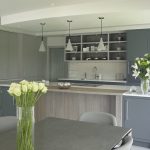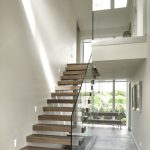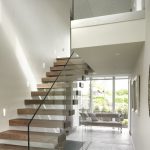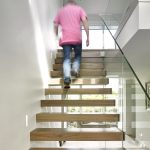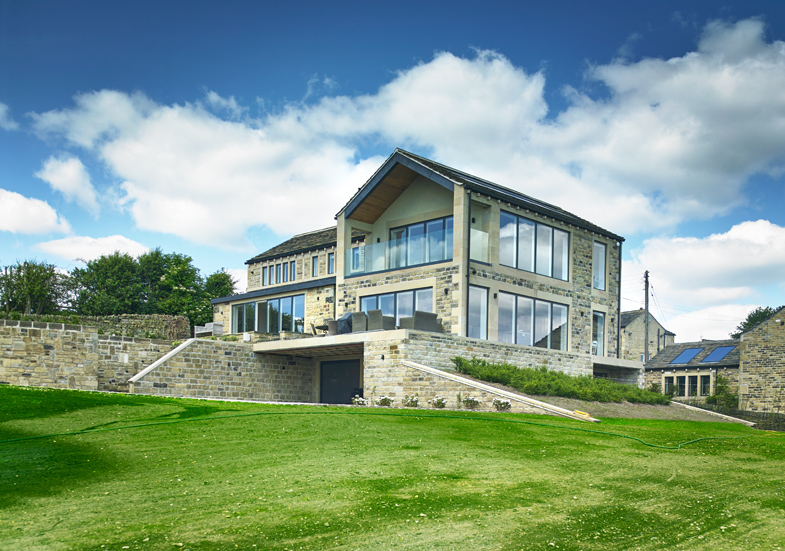The Brief
Our Approach
Experience from other similar projects told us that planning permission would be more challenging on this project, due to the Conservation Area setting of the property and the fact that our clients were looking to extend the property significantly. The cottage had already undergone a series of ad-hoc extensions. Planning policies meant the host building needed to remain the most ‘dominant’ element of the redesign.
Our team carefully and considerately produced a design which was both sympathetic to the character of the current cottage, yet modern and contemporary enough to meet our client’s requirements. Our interpretation of ‘dominant’ and the tenacity and determination of both our team and client meant that this most challenging of briefs was met with a successful application.
The traditional character of the original cottage was retained with the use of existing materials including mullioned weaver’s windows. Whilst the new extension used a similar palette of materials, the design was kept simple with larger openings to generate the light, airy space our clients were looking for and to take advantage of the beautiful far reaching views. Likewise, great consideration was given to the space which linked the ‘new and old’ parts of the cottage together – this was achieved by the introduction of an aluminium glazed and zinc roofed entrance area.
The Result
A stunning, contemporary home with far reaching views, consisting of 3 bedrooms with en-suites, garage, utility, garden store, gym, lounge, study and large kitchen-dining area.
Photos Credit: Ian Richardson



