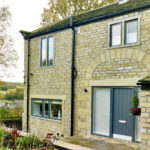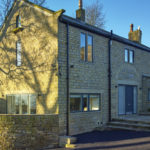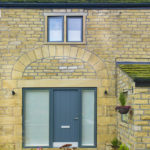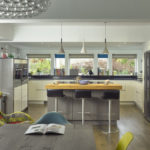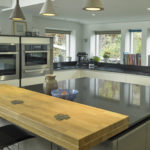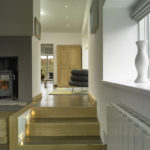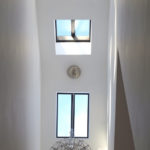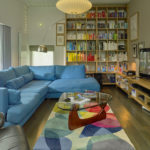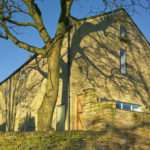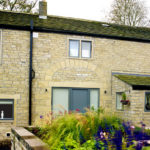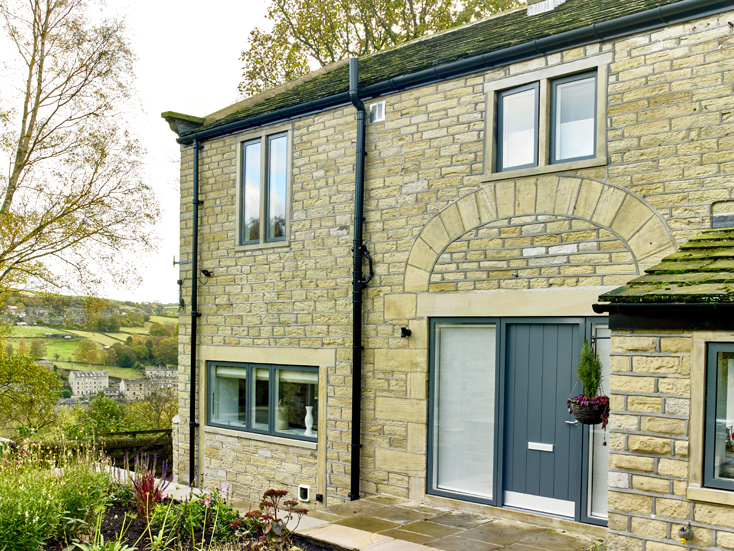The Brief
To transform a dark, former barn conversion into a light-filled, contemporary family home with good connections to it’s own site and the landscape beyond.
Our Approach
The existing house had small, disjointed, inconveniently arranged dark spaces, which were lacking visual and physical connection to it’s own external spaces. The existing internal and external levels made the house feel hemmed in, cold and shadowy. As a result, we completely re-orientated the ground floor plan, changing the location of the entrances and liberating additional living space. We introduced a detached garage, which allowed us to provide more open free-flowing space to the floor plan.
Externally we introduced new terraces, paths and walls to provide direct level access to the kitchen, daylight and appreciative views from the living areas.



