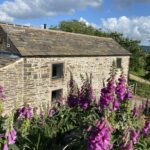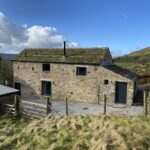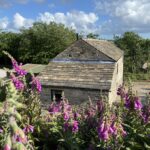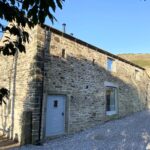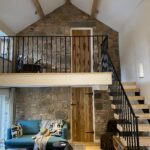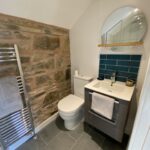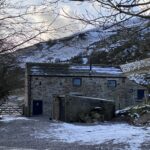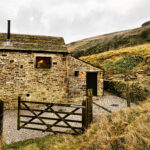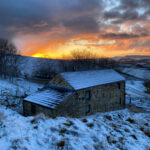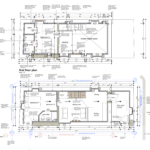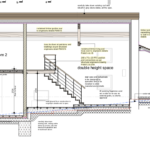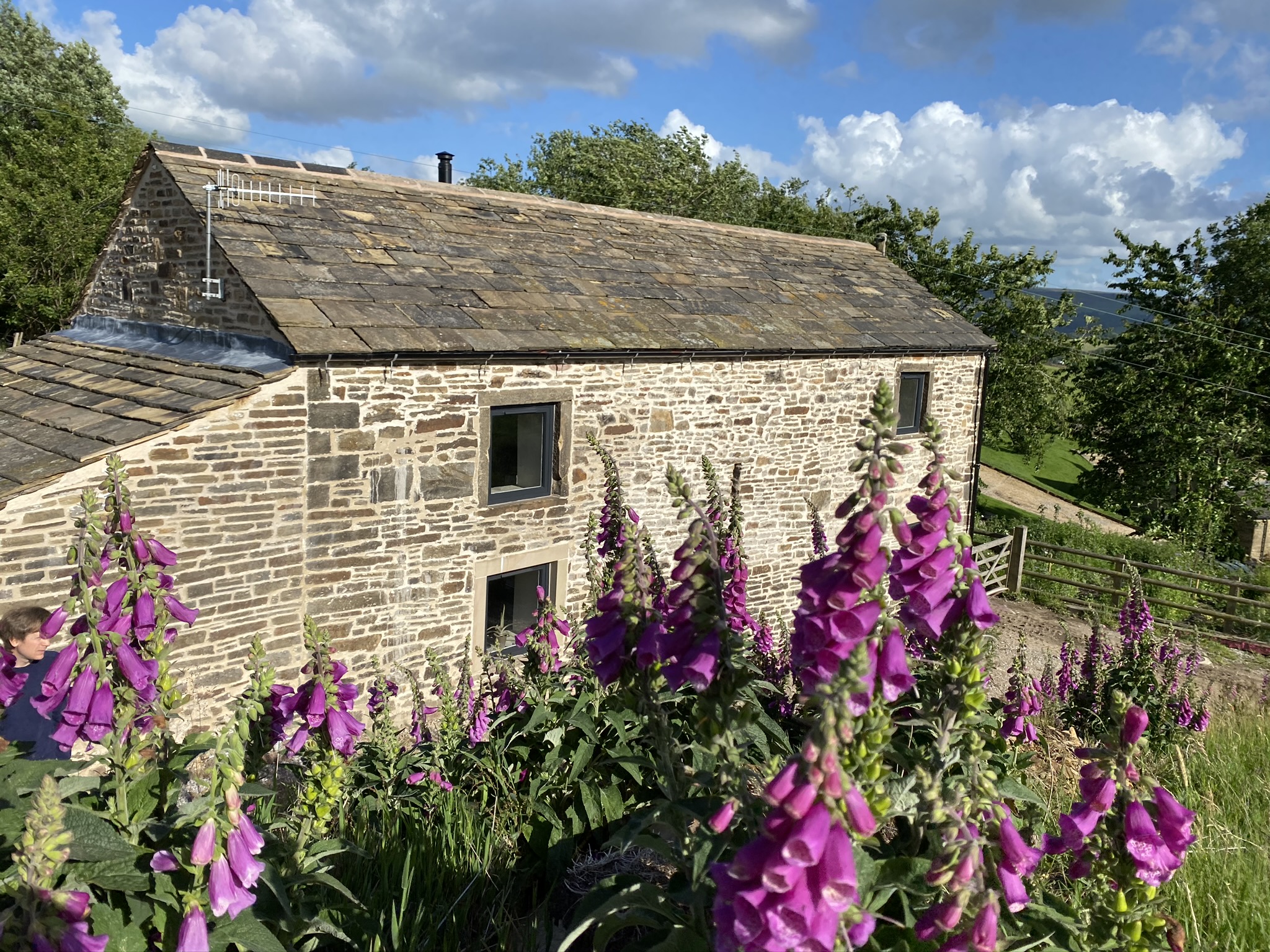Photos provided by Crackenedge Barn
The Brief
Our Approach
Although they met the initial requirements, the drawings submitted for planning permission were quite vague and only really focused on the external appearance and design of the building. Working collaboratively with the client and a local structural engineer, who specialised in listed buildings, our team brought to life the initial plans both internally and externally and added the required level of design and detail to ensure our client’s transformation could be achieved. Not without its challenges, given the issues around raised floors in listed buildings, working together we created a beautiful holiday let with beautiful design features comprising of a kitchen area, double height living space, attractive staircase and gallery and two double bedrooms.



