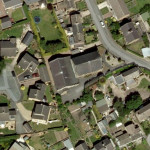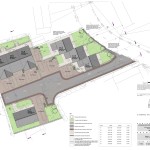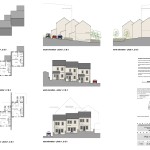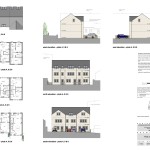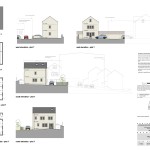A selection of images were provided by Walker Builders – https://walker.group/site-renovation/
The Brief
Our Approach
Our clients, Huddersfield based, Walker Builders, purchased the Former Skelmanthopre Weslyan United Reform Church at auction and approached us to see how the site could best be developed. Consideration was given to conversion of the existing church building but it was concluded that this was not going to be practical due to the hemmed in nature of the building with the surrounding residential properties, nor would this be the most cost effective development for the clients. Therefore it was decided that an application would be submitted for demolition of the church and re-development of the site for new housing.
Pre-application discussions took place with Kirklees Council Planning Services from which the principles of development were established. The planners were keen to see the existing street frontage of the adjacent terrace houses continue along the front of the application site and confirmed that a mixture of house types and sizes were required in this area. Great consideration had to be given to the design of the houses to the rear of the site, in order to maximize the development whilst maintaining ‘space about buildings’ in respect of the surrounding houses.
Long discussions took place with Kirklees in order to negotiate the affordable housing provision for the site, and with the help of independent consultants Affordable Housing 106, we were able to achieve a planning permission with no affordable housing contribution.










