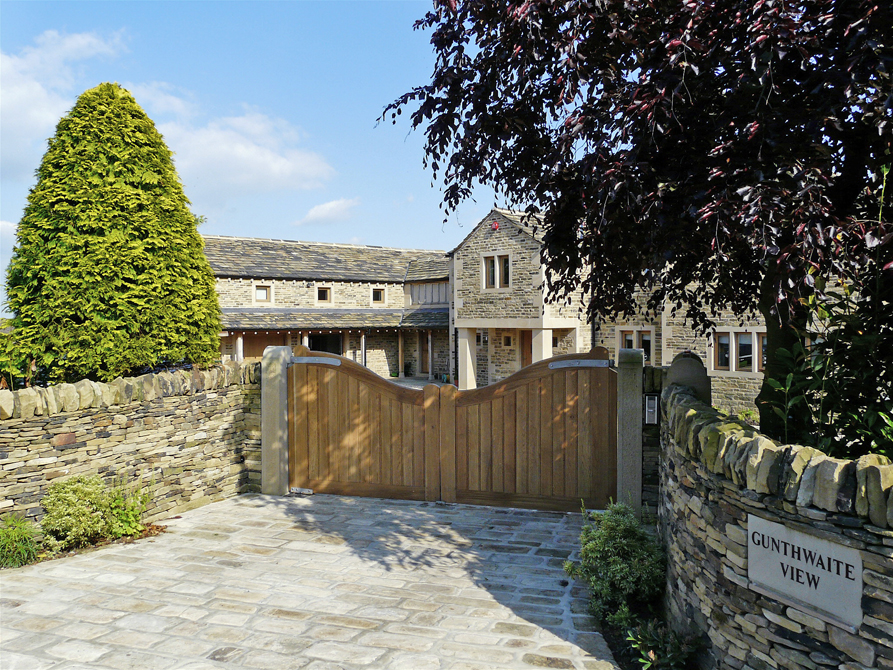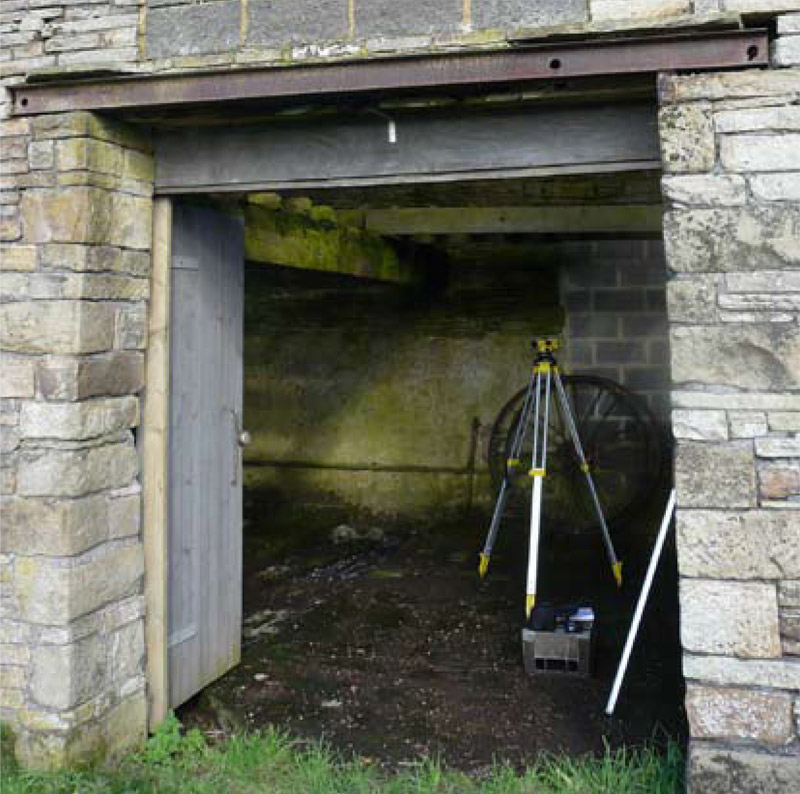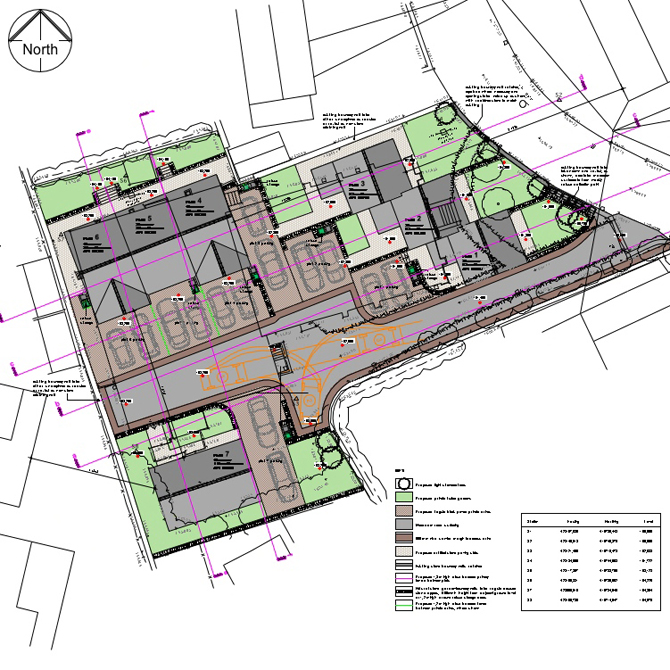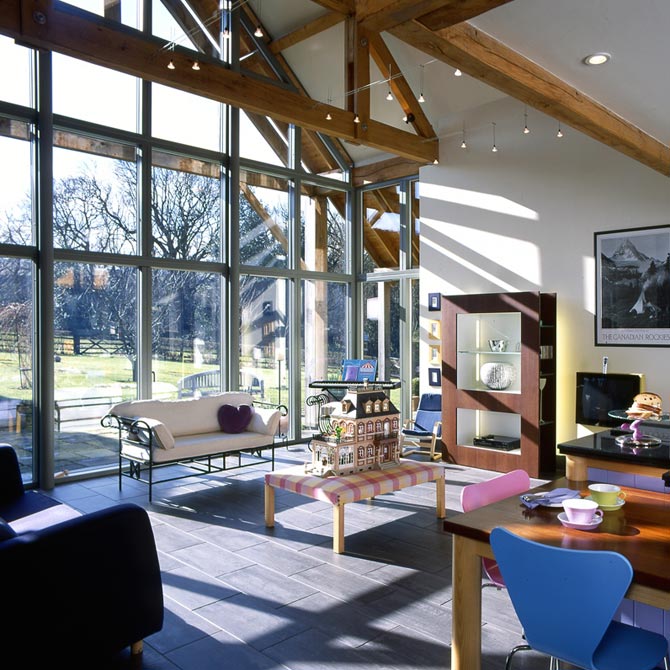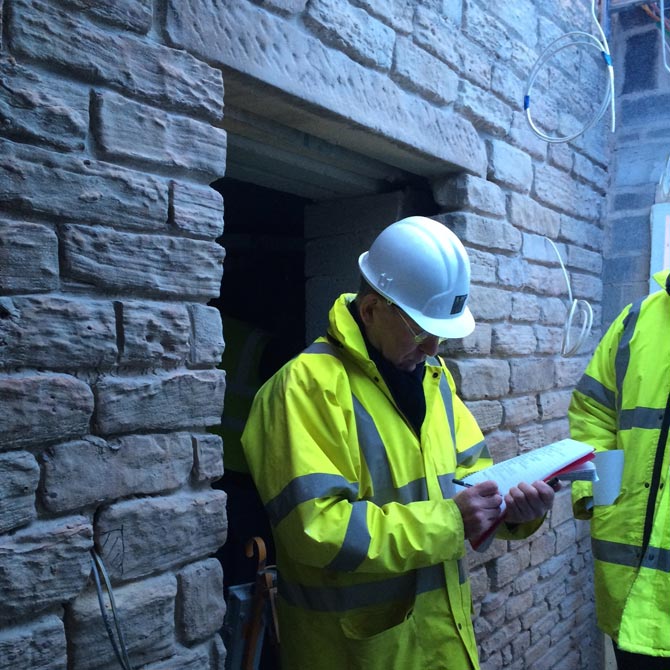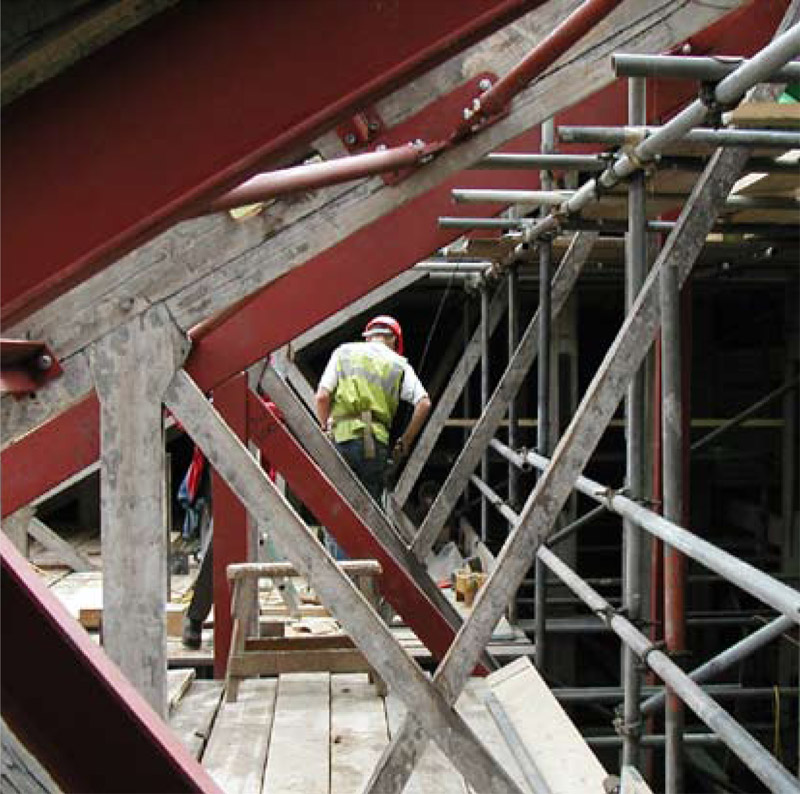Commercial Architects
Commercial Architects provide services for commercial buildings, such as offices and factories, retail outlets and shopping centres, railway stations, air terminals, hospitals, hotels, and sports and leisure facilities.
Client Liaison
At the start of a project, A+DP Commercial Architects meet clients to discuss their requirements. Architects prepare and present initial proposals, typically in the form of a sketch design. The initial proposals may also incorporate feasibility studies or site reports. As the project progresses, we maintain communication with our client, providing detailed plans, specifications, budgets and schedules. A+DP provide the client with progress reports and arrange meetings to resolve any problems that occur during the design or construction phase.
Design Coordination
A+DP Commercial architects may carry out detailed design development themselves or coordinate the work of a design team. They prepare detailed drawings and scale models, if required. Our commercial architects also coordinate the design input of specialists, such as structural engineers, electrical and plumbing engineers, lighting and interior designers, and heating and ventilating engineers. They ensure that all design elements comply with building, fire, and health and safety regulations. From the approved designs, architects prepare detailed specifications and contract documents that form the basis for obtaining estimates from contractors.
Project Management
A+DP architects may advise clients on choosing contractors and help them to negotiate contract terms. During the construction phase, commercial architects may coordinate and supervise the work of contractors and sub-contractors, establishing quality standards for the project. We set schedules, monitor progress and manage contracts to ensure that the project is completed on time and within budget.
